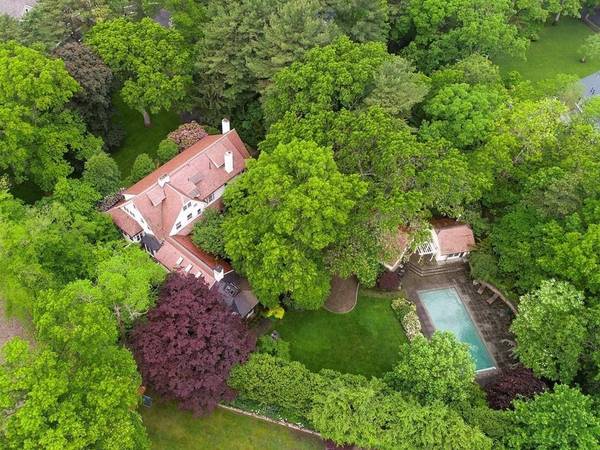For more information regarding the value of a property, please contact us for a free consultation.
Key Details
Sold Price $3,200,000
Property Type Single Family Home
Sub Type Single Family Residence
Listing Status Sold
Purchase Type For Sale
Square Footage 5,963 sqft
Price per Sqft $536
Subdivision West Newton Hill
MLS Listing ID 72623118
Sold Date 08/31/20
Style Colonial
Bedrooms 5
Full Baths 3
Half Baths 1
HOA Y/N false
Year Built 1914
Annual Tax Amount $32,823
Tax Year 2019
Lot Size 1.130 Acres
Acres 1.13
Property Description
A rare offering! Privately sited on the top of W. Newton Hill with 1.13 acres of parklike land, this Exquisite 1914 Stucco Colonial, with a red slate roof is a perfect blend of old-world charm, architectural detail and rooms for today's modern living. Each room is a master piece of period detail, sun-filled spaces and impeccable decor. This home offers stunning formal entertaining spaces but has created comfortable everyday living with the addition of a cathedral ceiling family and sun room. The elegant master suite includes: a fireplace, two closets, a renovated bathroom, and a lovely sitting room. Three generous bedrooms and a bath complete the second floor. The third floor offers a media room and a fifth bedroom and bath. A true Gem in Newton, with over an acre of land, including unique and magnificent gardens with mature specimen plantings, a pool and cabana, private garden areas with fountains, a level play area, children's playhouse and playground.
Location
State MA
County Middlesex
Area West Newton
Zoning SR1
Direction Rte. 30 to Valentine to Bigelow
Rooms
Family Room Skylight, Cathedral Ceiling(s), Flooring - Wood, French Doors, High Speed Internet Hookup
Basement Full, Sump Pump, Concrete, Unfinished
Primary Bedroom Level Second
Dining Room Coffered Ceiling(s), Flooring - Wood
Kitchen Flooring - Stone/Ceramic Tile, Dining Area, Countertops - Stone/Granite/Solid, Kitchen Island, Stainless Steel Appliances
Interior
Interior Features Closet, Sun Room, Office, Exercise Room, Sitting Room, Media Room
Heating Hot Water, Natural Gas, Fireplace
Cooling Central Air
Flooring Wood, Tile, Carpet, Flooring - Stone/Ceramic Tile, Flooring - Wall to Wall Carpet, Flooring - Wood
Fireplaces Number 8
Fireplaces Type Dining Room, Family Room, Living Room, Master Bedroom, Bedroom
Appliance Range, Dishwasher, Microwave, Refrigerator, Washer, Dryer, Gas Water Heater, Utility Connections for Gas Range, Utility Connections for Gas Dryer
Laundry Gas Dryer Hookup, Washer Hookup, First Floor
Basement Type Full, Sump Pump, Concrete, Unfinished
Exterior
Exterior Feature Rain Gutters, Professional Landscaping, Sprinkler System, Decorative Lighting, Garden, Stone Wall
Garage Spaces 2.0
Fence Fenced/Enclosed, Fenced
Pool In Ground
Community Features Public Transportation, Shopping, Tennis Court(s), Highway Access, Private School, Public School, T-Station
Utilities Available for Gas Range, for Gas Dryer
Roof Type Slate, Metal
Total Parking Spaces 6
Garage Yes
Private Pool true
Building
Lot Description Wooded, Level
Foundation Stone, Brick/Mortar
Sewer Public Sewer
Water Public
Architectural Style Colonial
Schools
Elementary Schools Pierce
Middle Schools Day
High Schools North
Others
Senior Community false
Read Less Info
Want to know what your home might be worth? Contact us for a FREE valuation!

Our team is ready to help you sell your home for the highest possible price ASAP
Bought with MB Associates • Coldwell Banker Realty - Newton
Get More Information
Ryan Askew
Sales Associate | License ID: 9578345
Sales Associate License ID: 9578345



