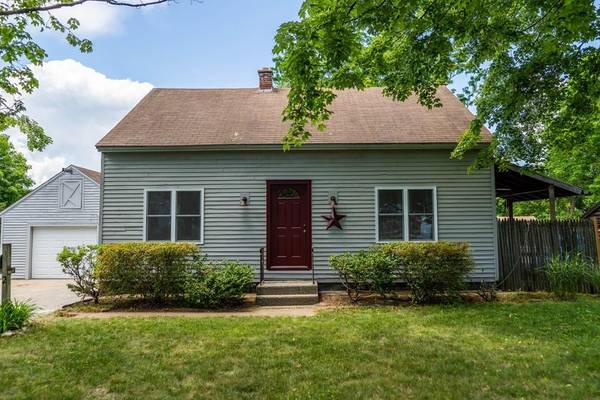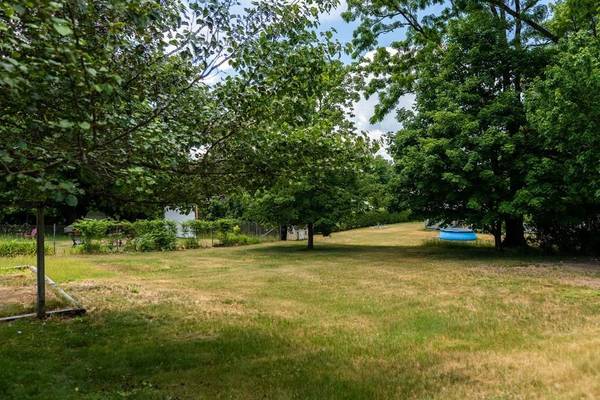For more information regarding the value of a property, please contact us for a free consultation.
Key Details
Sold Price $221,000
Property Type Single Family Home
Sub Type Single Family Residence
Listing Status Sold
Purchase Type For Sale
Square Footage 1,284 sqft
Price per Sqft $172
MLS Listing ID 72682515
Sold Date 09/04/20
Style Cape
Bedrooms 3
Full Baths 1
Year Built 1955
Annual Tax Amount $3,306
Tax Year 2020
Lot Size 0.390 Acres
Acres 0.39
Property Description
Come check out this well maintained 3 bedroom, 1 bath home on 'the hill' in Turners. Walk through the french doors into a tastefully remodeled, large eat in kitchen with newer appliances and cabinets, a skylight, and a view of the yard. There is a first floor bedroom with plenty of closet space, a full bath, and a generous living room with a pellet stove and access to the expansive yard. On the second floor are 2 cozy bedrooms with wood paneling on the walls. Outside you will find a large, private, partially fenced yard, and a 1 car garage with extra storage above it. There are several areas in the basement including a laundry room, root cellar, and a bonus room with another pellet stove. The sellers just painted the exterior clapboards this June. Move right in and enjoy this quiet location with access to all that Montague has to offer! About 10 minutes from Greenfield and about 25 minutes from Umass, Amherst. Easy to show.
Location
State MA
County Franklin
Area Turners Falls
Zoning RS
Direction GPS friendly. Turnpike Rd to Emond Ave.
Rooms
Basement Full, Partially Finished, Interior Entry, Bulkhead, Concrete
Primary Bedroom Level Main
Kitchen Skylight, Vaulted Ceiling(s), Flooring - Vinyl, Dining Area, French Doors, Country Kitchen, Exterior Access, Remodeled, Lighting - Overhead
Interior
Interior Features Internet Available - Broadband
Heating Central, Baseboard, Oil, Pellet Stove
Cooling Window Unit(s), Whole House Fan
Flooring Vinyl, Carpet, Hardwood
Appliance Range, Dishwasher, Refrigerator, Washer, Dryer, Utility Connections for Electric Range, Utility Connections for Electric Dryer
Laundry Electric Dryer Hookup, Washer Hookup, In Basement
Basement Type Full, Partially Finished, Interior Entry, Bulkhead, Concrete
Exterior
Exterior Feature Garden
Garage Spaces 1.0
Fence Fenced/Enclosed, Fenced
Community Features Public Transportation, Shopping, Pool, Tennis Court(s), Park, Walk/Jog Trails, Golf, Medical Facility, Laundromat, Bike Path, Conservation Area, Highway Access, House of Worship, Private School, Public School, University
Utilities Available for Electric Range, for Electric Dryer
Waterfront Description Beach Front, River, 1 to 2 Mile To Beach
Roof Type Shingle
Total Parking Spaces 4
Garage Yes
Waterfront Description Beach Front, River, 1 to 2 Mile To Beach
Building
Lot Description Cleared
Foundation Block
Sewer Public Sewer
Water Public
Architectural Style Cape
Schools
Elementary Schools Hillcrest Elem
Middle Schools Great Falls Mid
High Schools Tfhs
Others
Senior Community false
Read Less Info
Want to know what your home might be worth? Contact us for a FREE valuation!

Our team is ready to help you sell your home for the highest possible price ASAP
Bought with Michael Packard • Coldwell Banker Community REALTORS®
Get More Information
Ryan Askew
Sales Associate | License ID: 9578345
Sales Associate License ID: 9578345



