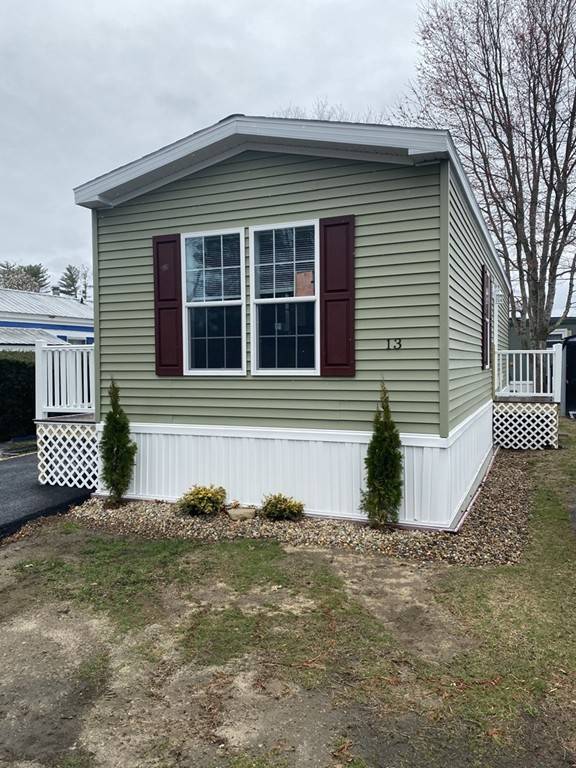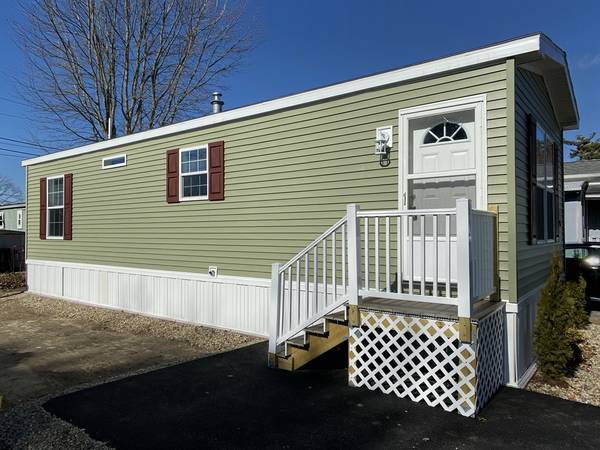For more information regarding the value of a property, please contact us for a free consultation.
Key Details
Sold Price $75,000
Property Type Mobile Home
Sub Type Mobile Home
Listing Status Sold
Purchase Type For Sale
Square Footage 560 sqft
Price per Sqft $133
Subdivision Hillcrest Mobile Home Park
MLS Listing ID 72600864
Sold Date 08/19/20
Bedrooms 1
Full Baths 1
HOA Fees $330
HOA Y/N true
Year Built 2019
Lot Size 2,613 Sqft
Acres 0.06
Property Description
Welcome Home to Hillcrest Mobile Home Park. A resident owned 55 plus community. Efficiently designed 2020 Brand New Skyline Home single section with large features including spacious living room, beautiful well equipped and appointed kitchen large bedroom washer and dryer area and roomy full bath. Features include 8' foot ceilings, 2x6 wall construction, sheetrock walls, ceiling fan, recessed lighting throughout, crown molding, life proof water proof flooring and color coordinated floors carpet and window treatments. Includes refrigerator and Stove. Propane heated forced hot air and beautiful thermal double hung tilt out windows with six over six grills. Maintenance free lifestyle in an affordable park. This new home comes with a 12 month Manufacturer Warranty.
Location
State MA
County Plymouth
Area South Middleborough
Zoning 99999
Direction Rt 44 west plymton street towards middleboro main street to grove street Hillcrest Moblle Home Park
Interior
Interior Features Finish - Sheetrock
Heating Central, Forced Air, Propane, ENERGY STAR Qualified Equipment
Cooling Window Unit(s), None
Flooring Vinyl, Carpet
Appliance Range, Refrigerator, ENERGY STAR Qualified Refrigerator, Electric Water Heater, Utility Connections for Electric Oven, Utility Connections for Gas Dryer, Utility Connections for Electric Dryer
Laundry Washer Hookup
Exterior
Exterior Feature Storage, Garden
Community Features Public Transportation, Shopping, Walk/Jog Trails, Golf, Medical Facility, Laundromat, Highway Access, Public School
Utilities Available for Electric Oven, for Gas Dryer, for Electric Dryer, Washer Hookup
Roof Type Shingle, Asphalt/Composition Shingles
Total Parking Spaces 1
Garage No
Building
Lot Description Level
Foundation Slab, Thermally Broken Foundation/Slab
Sewer Private Sewer, Other
Water Well
Others
Senior Community true
Read Less Info
Want to know what your home might be worth? Contact us for a FREE valuation!

Our team is ready to help you sell your home for the highest possible price ASAP
Bought with Robert McCormack • Laforce Realty Corp.
Get More Information
Ryan Askew
Sales Associate | License ID: 9578345
Sales Associate License ID: 9578345



