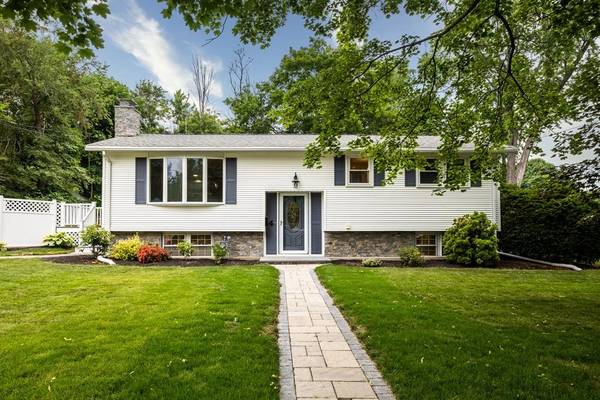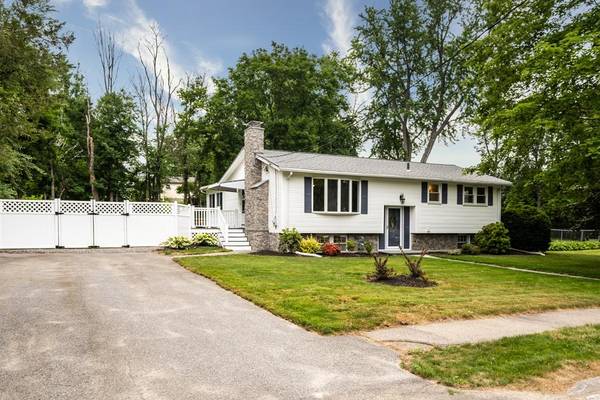For more information regarding the value of a property, please contact us for a free consultation.
Key Details
Sold Price $465,000
Property Type Single Family Home
Sub Type Single Family Residence
Listing Status Sold
Purchase Type For Sale
Square Footage 1,241 sqft
Price per Sqft $374
Subdivision Stratton Hill
MLS Listing ID 72678618
Sold Date 08/21/20
Style Raised Ranch
Bedrooms 3
Full Baths 2
HOA Y/N false
Year Built 1962
Annual Tax Amount $5,412
Tax Year 2020
Lot Size 0.370 Acres
Acres 0.37
Property Description
Welcome home! This home has been totally renovated with exceptional detail. Natural lighting is abundant! Freshly painted, 3+ bedrooms, 2 baths, finished basement with office, bonus room and potential for private guest room. Central air, new flooring, stone fireplace in living room, new stainless steel appliances, granite counter tops, hardwood flooring and maintenance free vinyl flooring. Entertain in your fenced in yard and take a dip in the 16 x 32 in ground pool. Liner is 3.5 years old and pool has an "elephant proof" Meyco cover. Washer/dryer remain as gifts from seller. Showings begin at our first open house on Saturday 6/27.
Location
State MA
County Middlesex
Zoning SA8
Direction Avon Dr to Bexley to Hampshire Cir
Rooms
Family Room Flooring - Vinyl
Basement Full, Finished, Bulkhead
Primary Bedroom Level First
Dining Room Flooring - Wood
Kitchen Flooring - Vinyl, Countertops - Stone/Granite/Solid, Exterior Access, Remodeled, Stainless Steel Appliances
Interior
Interior Features Recessed Lighting, Office
Heating Forced Air, Natural Gas
Cooling Central Air
Flooring Wood, Vinyl, Flooring - Vinyl
Fireplaces Number 1
Fireplaces Type Living Room
Appliance Range, Dishwasher, Disposal, Microwave, Refrigerator, Gas Water Heater, Plumbed For Ice Maker, Utility Connections for Gas Range, Utility Connections for Gas Oven, Utility Connections for Gas Dryer
Laundry In Basement, Washer Hookup
Basement Type Full, Finished, Bulkhead
Exterior
Exterior Feature Storage
Fence Fenced/Enclosed, Fenced
Pool In Ground
Community Features Public Transportation, Shopping, Pool, Medical Facility, Highway Access, House of Worship, Public School
Utilities Available for Gas Range, for Gas Oven, for Gas Dryer, Washer Hookup, Icemaker Connection, Generator Connection
Roof Type Shingle
Total Parking Spaces 4
Garage No
Private Pool true
Building
Lot Description Level
Foundation Concrete Perimeter
Sewer Public Sewer
Water Public
Architectural Style Raised Ranch
Schools
Elementary Schools Mulready
Middle Schools Quinn
High Schools Hudson High
Others
Acceptable Financing Contract
Listing Terms Contract
Read Less Info
Want to know what your home might be worth? Contact us for a FREE valuation!

Our team is ready to help you sell your home for the highest possible price ASAP
Bought with Jennifer L. Smith • HomeSmith Realty, LLC
Get More Information
Ryan Askew
Sales Associate | License ID: 9578345
Sales Associate License ID: 9578345



