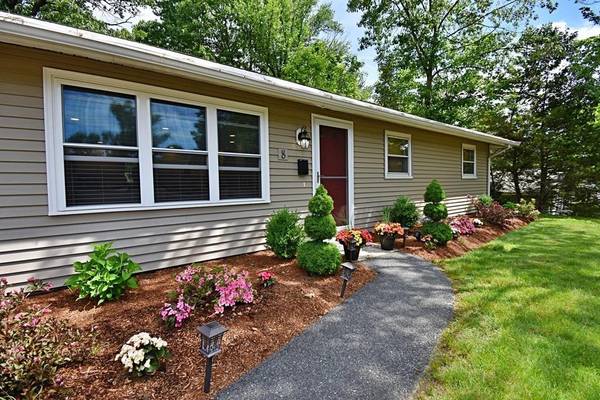For more information regarding the value of a property, please contact us for a free consultation.
Key Details
Sold Price $493,500
Property Type Single Family Home
Sub Type Single Family Residence
Listing Status Sold
Purchase Type For Sale
Square Footage 1,356 sqft
Price per Sqft $363
Subdivision Middlesex County
MLS Listing ID 72671383
Sold Date 08/21/20
Style Ranch
Bedrooms 4
Full Baths 2
HOA Y/N false
Year Built 1954
Annual Tax Amount $5,400
Tax Year 2020
Lot Size 8,712 Sqft
Acres 0.2
Property Description
New to the market, this expanded ranch was ENTIRELY renovated in 2018. It invites new homeowners to do nothing but move right in! The spacious 4 bedroom 2 full bath is tastefully done throughout. Everything from a new kitchen with granite, stainless, and recessed lighting, to new bathrooms, hardwoods and systems (gas forced air heat & central a/c)! The plumbing, electrical, hot water tank, all 2018. A large master bedroom has vaulted ceilings, and hosts a beautiful master bath and walk in closet. Both full bathrooms have double sinks. The newly put down patio makes this big backyard ideal for entertaining and cookouts. Ultimately, the location is great for anyone looking for close access to highways for commuting, or to be surrounded by the schools, restaurants, and shopping Framingham has to offer. Call to schedule a private showing!
Location
State MA
County Middlesex
Zoning R-1
Direction Fenwick to Wickford
Rooms
Family Room Closet, Flooring - Hardwood, Attic Access, Cable Hookup, High Speed Internet Hookup, Open Floorplan
Primary Bedroom Level First
Kitchen Closet, Flooring - Hardwood, Window(s) - Bay/Bow/Box, Dining Area, Pantry, Countertops - Stone/Granite/Solid, Countertops - Upgraded, Cabinets - Upgraded, Cable Hookup, High Speed Internet Hookup, Open Floorplan, Recessed Lighting, Remodeled, Stainless Steel Appliances, Gas Stove
Interior
Heating Central, Forced Air, Natural Gas
Cooling Central Air
Flooring Tile, Carpet, Hardwood
Appliance Range, Dishwasher, Disposal, Microwave, Refrigerator, Washer, Dryer, Electric Water Heater, Tank Water Heater, Utility Connections for Electric Range, Utility Connections for Gas Oven, Utility Connections for Electric Dryer
Exterior
Exterior Feature Rain Gutters
Community Features Shopping, Tennis Court(s), Park, Walk/Jog Trails, Golf, Medical Facility, Bike Path, Conservation Area, Highway Access, House of Worship, Public School
Utilities Available for Electric Range, for Gas Oven, for Electric Dryer
Roof Type Shingle
Total Parking Spaces 3
Garage No
Building
Lot Description Cleared
Foundation Concrete Perimeter
Sewer Public Sewer
Water Public
Architectural Style Ranch
Schools
Elementary Schools School Choice
Middle Schools School Choice
High Schools Framingham High
Others
Senior Community false
Read Less Info
Want to know what your home might be worth? Contact us for a FREE valuation!

Our team is ready to help you sell your home for the highest possible price ASAP
Bought with Matt Scano • Boston Realty Net
Get More Information
Ryan Askew
Sales Associate | License ID: 9578345
Sales Associate License ID: 9578345



