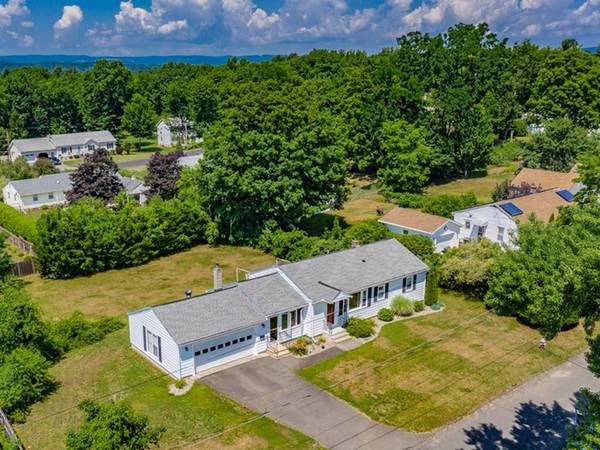For more information regarding the value of a property, please contact us for a free consultation.
Key Details
Sold Price $221,000
Property Type Single Family Home
Sub Type Single Family Residence
Listing Status Sold
Purchase Type For Sale
Square Footage 960 sqft
Price per Sqft $230
MLS Listing ID 72688910
Sold Date 08/27/20
Style Ranch
Bedrooms 3
Full Baths 1
Year Built 1955
Annual Tax Amount $3,170
Tax Year 2020
Lot Size 0.440 Acres
Acres 0.44
Property Description
Welcome to 6 Emond Ave! Loved and maintained for many years, the time has come for a new owner to take over. When you approach the property, you'll be charmed by the curb appeal & glad to see the 2 car attached garage. Next the breezeway offers a nice transition into the house - it's a great place to relax, host a small party or could be used as a mudroom area. This space leads to a cute, applianced kitchen & comfortable living room. The remodeled bathroom w/ radiant heated floors & large linen closet is a great space. Down the hallway, you'll find 3 good sized bedrooms with nice closets. There's basement access from the interior by the kitchen and also exterior access (bulkhead). The exterior features an awesome yard and paver patio & fire-pit, both installed in 2017. A feature sheet is available, some of the highlights include: newer roof, newer water heater & mass save improvements! You will appreciate the location and the warm feel of this home! Schedule an appointment ASAP!
Location
State MA
County Franklin
Area Turners Falls
Zoning RS
Direction Use GPS, off Turnpike Road.
Rooms
Basement Full, Concrete
Primary Bedroom Level First
Kitchen Ceiling Fan(s), Flooring - Hardwood, Breakfast Bar / Nook, Lighting - Pendant
Interior
Interior Features Breezeway, Entrance Foyer
Heating Forced Air, Oil
Cooling None
Flooring Wood
Fireplaces Type Wood / Coal / Pellet Stove
Appliance Range, Dishwasher, Disposal, Refrigerator, Washer, Dryer, Oil Water Heater, Utility Connections for Electric Range, Utility Connections for Electric Dryer
Laundry Bathroom - 1/4, Electric Dryer Hookup, Washer Hookup, In Basement
Basement Type Full, Concrete
Exterior
Exterior Feature Rain Gutters, Other
Garage Spaces 2.0
Community Features Public Transportation, Pool, Tennis Court(s), Park, Stable(s), Golf, Medical Facility, Laundromat, Private School, Public School, Other
Utilities Available for Electric Range, for Electric Dryer, Washer Hookup
Roof Type Shingle
Total Parking Spaces 4
Garage Yes
Building
Lot Description Gentle Sloping
Foundation Block
Sewer Public Sewer
Water Public
Architectural Style Ranch
Read Less Info
Want to know what your home might be worth? Contact us for a FREE valuation!

Our team is ready to help you sell your home for the highest possible price ASAP
Bought with Amy Heflin • Keller Williams Realty
Get More Information
Ryan Askew
Sales Associate | License ID: 9578345
Sales Associate License ID: 9578345



