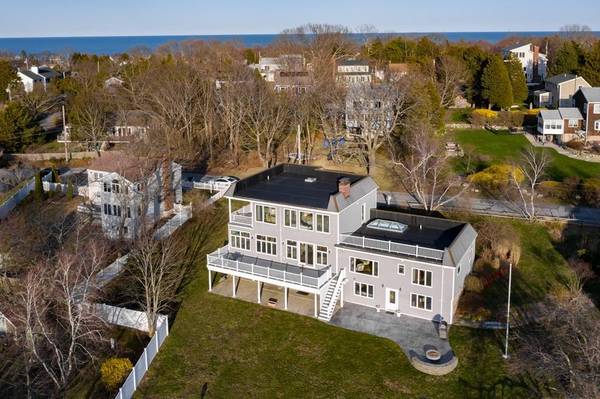For more information regarding the value of a property, please contact us for a free consultation.
Key Details
Sold Price $1,050,000
Property Type Single Family Home
Sub Type Single Family Residence
Listing Status Sold
Purchase Type For Sale
Square Footage 4,633 sqft
Price per Sqft $226
Subdivision Rexhame Beach
MLS Listing ID 72651037
Sold Date 08/10/20
Style Contemporary
Bedrooms 4
Full Baths 4
Year Built 1956
Annual Tax Amount $8,725
Tax Year 2020
Lot Size 0.480 Acres
Acres 0.48
Property Description
Exquisite residence - renovated and expanded to reveal salt marsh and river views through walls of glass! Masterfully designed, the impressive foyer opens to a grand-size living room featuring dual-sided gas fireplace w/ built-ins. Bamboo floors enhance the open floor plan and flow into the chef's kitchen boasting Himalayan granite countertops, a prep island, custom wine bin and spectacular skylight! The formal dining room offers water views and a gas fireplace. Two en-suite bedrooms complete the main level. An elegant staircase leads upstairs into the magnificent master suite hosting a gas fireplace w/ built-ins, a refrigerator, wet bar, Spa bath and dreamy walk-in custom closet. Retreat in the evening to your private balcony and enjoy breathtaking water view sunsets! Privacy abounds with 180 degree water views from all three levels. The huge backyard hosts a paver patio and fire pit, perfect for family gatherings! Just a short stroll to resident beaches! Entertainers Delight!
Location
State MA
County Plymouth
Zoning RES.
Direction GPS
Rooms
Basement Full, Finished, Walk-Out Access
Primary Bedroom Level Second
Dining Room Flooring - Hardwood, Window(s) - Bay/Bow/Box
Kitchen Skylight, Flooring - Hardwood, Countertops - Stone/Granite/Solid, Kitchen Island, Breakfast Bar / Nook, Open Floorplan, Stainless Steel Appliances, Wine Chiller
Interior
Interior Features Bathroom - With Shower Stall, Countertops - Stone/Granite/Solid, Wet bar, Cabinets - Upgraded, Slider, Bathroom, Living/Dining Rm Combo, Sitting Room, Game Room, Wet Bar, Wired for Sound
Heating Baseboard, Natural Gas, Fireplace
Cooling None
Flooring Tile, Carpet, Bamboo, Flooring - Stone/Ceramic Tile, Flooring - Wall to Wall Carpet
Fireplaces Number 3
Fireplaces Type Dining Room, Living Room, Master Bedroom
Appliance Range, Dishwasher, Microwave, Refrigerator, Wine Refrigerator, Gas Water Heater, Utility Connections for Electric Dryer
Laundry In Basement, Washer Hookup
Basement Type Full, Finished, Walk-Out Access
Exterior
Exterior Feature Balcony, Rain Gutters
Garage Spaces 2.0
Fence Fenced/Enclosed
Community Features Public Transportation, Shopping, Tennis Court(s), Park, Golf, Medical Facility, Laundromat, Conservation Area, Highway Access, House of Worship, Marina, Public School
Utilities Available for Electric Dryer, Washer Hookup, Generator Connection
Waterfront Description Waterfront, Beach Front, River, Ocean, Walk to, 0 to 1/10 Mile To Beach, Beach Ownership(Public)
View Y/N Yes
View Scenic View(s)
Total Parking Spaces 4
Garage Yes
Waterfront Description Waterfront, Beach Front, River, Ocean, Walk to, 0 to 1/10 Mile To Beach, Beach Ownership(Public)
Building
Foundation Concrete Perimeter
Sewer Public Sewer
Water Public
Schools
Elementary Schools Dws
Middle Schools Fbms
High Schools Mhs
Others
Acceptable Financing Contract
Listing Terms Contract
Read Less Info
Want to know what your home might be worth? Contact us for a FREE valuation!

Our team is ready to help you sell your home for the highest possible price ASAP
Bought with Carole Tierney • Coldwell Banker Residential Brokerage - Hingham
Get More Information
Ryan Askew
Sales Associate | License ID: 9578345
Sales Associate License ID: 9578345



