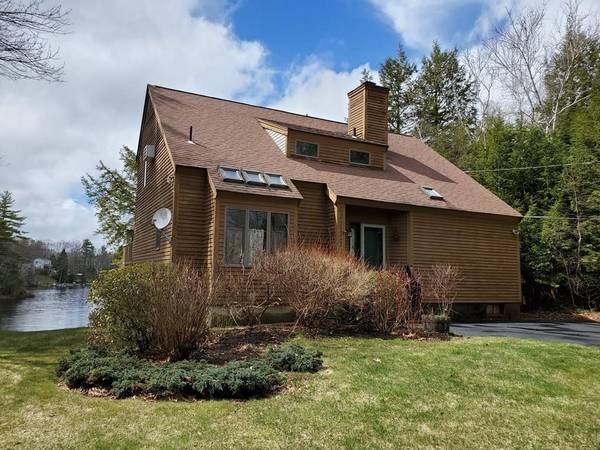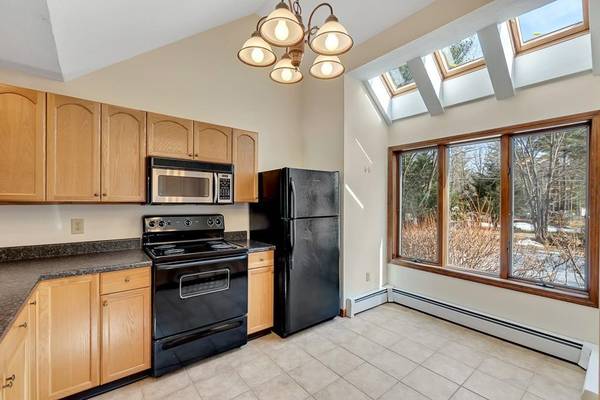For more information regarding the value of a property, please contact us for a free consultation.
Key Details
Sold Price $440,000
Property Type Single Family Home
Sub Type Single Family Residence
Listing Status Sold
Purchase Type For Sale
Square Footage 1,717 sqft
Price per Sqft $256
Subdivision Far Hills - Sunset Lake
MLS Listing ID 72650509
Sold Date 08/10/20
Style Contemporary, Other (See Remarks)
Bedrooms 3
Full Baths 3
HOA Fees $100/ann
HOA Y/N true
Year Built 1985
Annual Tax Amount $6,332
Tax Year 2020
Lot Size 0.370 Acres
Acres 0.37
Property Description
Welcome Summer! Get a jump start on summer-fun with this Contemporary three-bedroom, 3 bath waterfront house on Sunset Lake. The open floor plan offers expansive lake views from every room. The living room features a cathedral ceiling, an oversized skylight and hardwood floors. The kitchen is fully applianced and overlooks the separate dining room. First floor master bedroom suite with its own bathroom and walk-in closet and door to the back deck. The 2nd floor has a large sitting area overlooking the lower level. Each of the second-floor bedrooms have double closets. Newer built in A/C units in all the bedrooms. Direct access to the deck from both the dining room and master bedroom. IN ADDITION, there is a finished walk-out lower level equipped with a wet bar, wood stove hook-up, full bathroom and laundry making entertaining easy and fun. Newer Buderus boiler. Plenty of sandy shoreline for ideal lakefront living! Seller will include the aluminum dock.
Location
State MA
County Worcester
Zoning RB
Direction Dunn Road to Balsam Drive to Winding Cove Road
Rooms
Family Room Closet, Flooring - Wall to Wall Carpet, Wet Bar, Exterior Access, Recessed Lighting
Basement Full, Finished, Walk-Out Access, Interior Entry
Primary Bedroom Level Basement
Dining Room Flooring - Hardwood, Deck - Exterior
Kitchen Skylight, Cathedral Ceiling(s), Flooring - Stone/Ceramic Tile
Interior
Interior Features Closet, Closet - Double, Sitting Room, Foyer, Wet Bar
Heating Baseboard, Oil
Cooling Wall Unit(s), 3 or More
Flooring Tile, Vinyl, Carpet, Flooring - Wall to Wall Carpet, Flooring - Stone/Ceramic Tile
Appliance Range, Dishwasher, Microwave, Refrigerator, Washer, Dryer, Utility Connections for Electric Range, Utility Connections for Electric Dryer
Laundry In Basement, Washer Hookup
Basement Type Full, Finished, Walk-Out Access, Interior Entry
Exterior
Community Features Shopping, Medical Facility, House of Worship, Private School, Public School
Utilities Available for Electric Range, for Electric Dryer, Washer Hookup
Waterfront Description Waterfront, Beach Front, Navigable Water, Lake, Frontage, Direct Access, Private, Lake/Pond, Direct Access, Frontage, 0 to 1/10 Mile To Beach, Beach Ownership(Private,Association)
View Y/N Yes
View Scenic View(s)
Roof Type Shingle
Total Parking Spaces 6
Garage No
Waterfront Description Waterfront, Beach Front, Navigable Water, Lake, Frontage, Direct Access, Private, Lake/Pond, Direct Access, Frontage, 0 to 1/10 Mile To Beach, Beach Ownership(Private,Association)
Building
Lot Description Other
Foundation Concrete Perimeter
Sewer Private Sewer
Water Public
Schools
Elementary Schools Jr Briggs
Middle Schools Overlook
High Schools Oakmont
Read Less Info
Want to know what your home might be worth? Contact us for a FREE valuation!

Our team is ready to help you sell your home for the highest possible price ASAP
Bought with Joshua Hoffsommer • EXIT Real Estate Executives
Get More Information
Ryan Askew
Sales Associate | License ID: 9578345
Sales Associate License ID: 9578345



