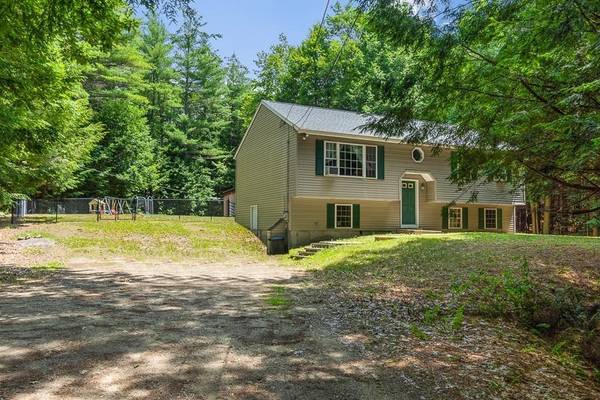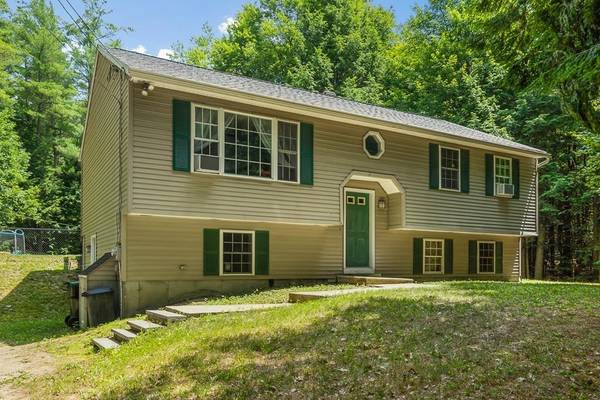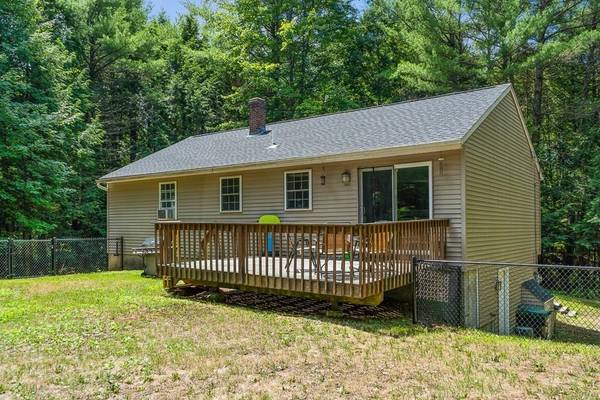For more information regarding the value of a property, please contact us for a free consultation.
Key Details
Sold Price $240,000
Property Type Single Family Home
Sub Type Single Family Residence
Listing Status Sold
Purchase Type For Sale
Square Footage 1,399 sqft
Price per Sqft $171
MLS Listing ID 72689073
Sold Date 08/12/20
Style Raised Ranch
Bedrooms 2
Full Baths 1
Year Built 1998
Annual Tax Amount $3,032
Tax Year 2020
Lot Size 1.530 Acres
Acres 1.53
Property Description
Private setting way off road. This home has been well respected, updated and cared for by this present owner. New roof, newer windows, recent paint and flooring. Open living area into kitchen with sliders to deck. Kitchen has a breakfast bar, dining area and updated back splash! Large bedrooms and good size bathroom. 2-3 bedrooms. New finished room in lower level which boasts high ceilings. Perfect for in home theater/gaming room and playroom, family room or additional sleeping area. Utility room with lots of storage. Spacious fenced in backyard. Walking trails abut property. Priced to sell.
Location
State MA
County Worcester
Zoning Res
Direction Baldwinville State Road
Rooms
Basement Full, Partially Finished, Walk-Out Access, Interior Entry, Concrete
Primary Bedroom Level Main
Kitchen Flooring - Laminate, Dining Area, Breakfast Bar / Nook, Deck - Exterior, Exterior Access, Open Floorplan, Slider
Interior
Interior Features Closet, Game Room
Heating Central, Baseboard, Oil
Cooling Window Unit(s)
Flooring Laminate, Flooring - Vinyl
Appliance Range, Dishwasher, Refrigerator, Washer, Dryer, Oil Water Heater, Utility Connections for Electric Range, Utility Connections for Electric Oven
Laundry In Basement
Basement Type Full, Partially Finished, Walk-Out Access, Interior Entry, Concrete
Exterior
Fence Fenced
Community Features Conservation Area, Highway Access, Private School, Public School
Utilities Available for Electric Range, for Electric Oven
Roof Type Shingle
Total Parking Spaces 6
Garage No
Building
Lot Description Cleared
Foundation Concrete Perimeter
Sewer Private Sewer
Water Private
Architectural Style Raised Ranch
Others
Senior Community false
Read Less Info
Want to know what your home might be worth? Contact us for a FREE valuation!

Our team is ready to help you sell your home for the highest possible price ASAP
Bought with Erickson Aull • Real Estate Exchange
Get More Information
Ryan Askew
Sales Associate | License ID: 9578345
Sales Associate License ID: 9578345



