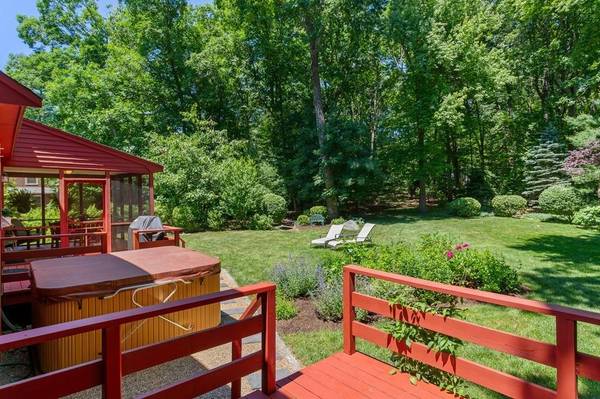For more information regarding the value of a property, please contact us for a free consultation.
Key Details
Sold Price $735,000
Property Type Single Family Home
Sub Type Single Family Residence
Listing Status Sold
Purchase Type For Sale
Square Footage 2,658 sqft
Price per Sqft $276
Subdivision Charlesview Estates
MLS Listing ID 72676632
Sold Date 08/14/20
Style Colonial, Contemporary
Bedrooms 4
Full Baths 3
Year Built 1980
Annual Tax Amount $10,182
Tax Year 2020
Lot Size 0.770 Acres
Acres 0.77
Property Description
STUNNING CUSTOM BRICK FRONT COLONIAL-CHARLESVIEW ESTATES! Private setting/Curb appeal. Owners meticulously cared for&updated/remodeled. Gleaming Oak Hardwood Flrs. thru-out, C-AC, Gas Heat, Vaulted&Tray Ceilings. Open Foyer to the turned staircase. Step down to your Front to Back Fam.or Liv.Rm. w/9Ft. Stone FP, raised hearth, &French Doors to deck. Welcoming Granite&Maple Cabinet Kitchen: Pendent lighting, much counter space, Double Bowl sink w/Fountain Faucet, 5-Burner Range, Black/Stainless Appl., Large Pantry, side Office w/Built-in Shelves&Closet, &French Drs. to additional Deck&Screened Porch! Inviting Vaulted Liv./Fam.Rm. w/Skylit Loft for study/library/bedroom. Beautiful CALIFORNIA KING MASTER with Fireplace,Tray Ceil, Large Walk-In, New Granite/Glass&Tile Shower, & Dble Vanity. New Main Bath-Soaking Tub! Gorgeous front w/pretty cobble brick walk. Expansive Oasis like back yard with fountain, Hot Tub..relax or entertain. Top rated town, State Park,T-Station, Shops & more!
Location
State MA
County Middlesex
Zoning res
Direction Rt.85 to: CHARLESVIEW ESTATES-Teresa to Alexander. PUBLIC OH SUN.6/21 11:30-1:30!
Rooms
Family Room Flooring - Hardwood, Balcony / Deck, French Doors, Exterior Access, Open Floorplan, Recessed Lighting
Basement Full, Partially Finished, Interior Entry, Garage Access, Concrete
Primary Bedroom Level Second
Dining Room Flooring - Hardwood, Open Floorplan
Kitchen Dining Area, Balcony / Deck, Pantry, Countertops - Stone/Granite/Solid, French Doors, Kitchen Island, Breakfast Bar / Nook, Recessed Lighting, Remodeled, Stainless Steel Appliances, Lighting - Pendant
Interior
Interior Features Closet, Closet/Cabinets - Custom Built, Open Floor Plan, Office, Loft, Internet Available - Broadband
Heating Baseboard, Natural Gas
Cooling Central Air
Flooring Tile, Vinyl, Hardwood, Flooring - Hardwood
Fireplaces Number 2
Fireplaces Type Family Room, Master Bedroom
Appliance Range, Dishwasher, Disposal, Microwave, Refrigerator, Washer, Dryer, Gas Water Heater, Tank Water Heater, Plumbed For Ice Maker, Utility Connections for Electric Range, Utility Connections for Electric Oven, Utility Connections for Electric Dryer
Laundry Flooring - Stone/Ceramic Tile, Second Floor, Washer Hookup
Basement Type Full, Partially Finished, Interior Entry, Garage Access, Concrete
Exterior
Exterior Feature Rain Gutters, Professional Landscaping, Decorative Lighting, Stone Wall
Garage Spaces 2.0
Community Features Shopping, Park, Walk/Jog Trails, Golf, Highway Access, Public School, T-Station, Sidewalks
Utilities Available for Electric Range, for Electric Oven, for Electric Dryer, Washer Hookup, Icemaker Connection
Waterfront Description Beach Front, Lake/Pond, Beach Ownership(Public)
View Y/N Yes
View Scenic View(s)
Roof Type Shingle
Total Parking Spaces 4
Garage Yes
Waterfront Description Beach Front, Lake/Pond, Beach Ownership(Public)
Building
Lot Description Wooded, Gentle Sloping, Level
Foundation Concrete Perimeter
Sewer Public Sewer
Water Public
Architectural Style Colonial, Contemporary
Schools
Elementary Schools Pk-1, 2-3, 4-5
Middle Schools Hopkintonmiddle
High Schools Hopkintonhigh
Others
Acceptable Financing Contract
Listing Terms Contract
Read Less Info
Want to know what your home might be worth? Contact us for a FREE valuation!

Our team is ready to help you sell your home for the highest possible price ASAP
Bought with Chuck Joseph • RE/MAX Executive Realty
Get More Information
Ryan Askew
Sales Associate | License ID: 9578345
Sales Associate License ID: 9578345



