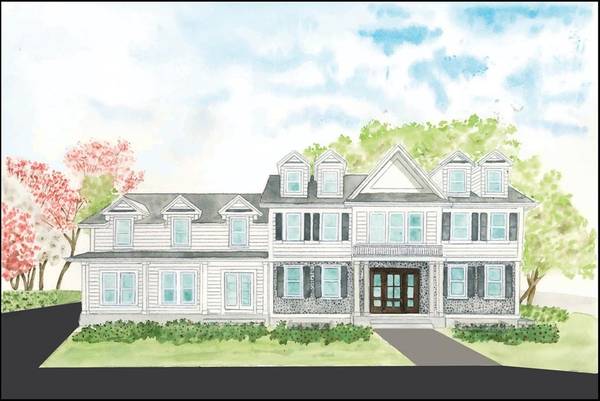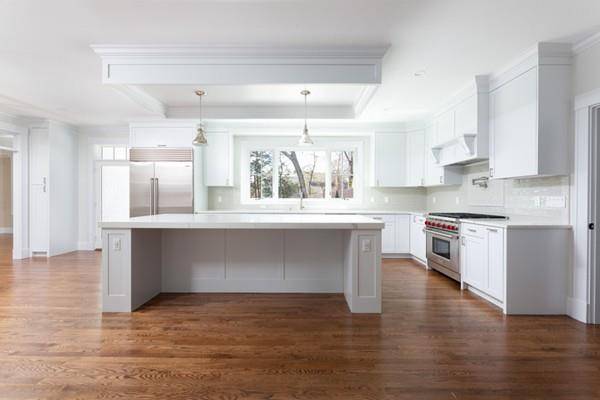For more information regarding the value of a property, please contact us for a free consultation.
Key Details
Sold Price $3,547,500
Property Type Single Family Home
Sub Type Single Family Residence
Listing Status Sold
Purchase Type For Sale
Square Footage 8,000 sqft
Price per Sqft $443
Subdivision Belmont Hill
MLS Listing ID 72653697
Sold Date 08/14/20
Style Colonial
Bedrooms 7
Full Baths 7
Half Baths 1
Year Built 2020
Annual Tax Amount $9,999,999
Tax Year 2020
Lot Size 0.470 Acres
Acres 0.47
Property Description
Spectacular New Construction Home on Highly Desirable Belmont Hill! This home has a prime lot on coveted street with a beautiful in ground swimming pool & landscaped yard! The home has an open concept with the kitchen being the center of the home with a huge island and dining area overlooking the back patio and pool. Also open to the family room with fireplace and dining room. The first floor also has a living room, bedroom, full bath, mudroom and half bath. The second level has 5 bedrooms including 3 bedrooms with en suite baths. The master has two huge walk in closets, a grand master bath, a balcony overlooking the yard and pool, and a fireplace. There is also a hall bath and laundry. The attic level is finished open space to use as a playroom with a full bath or could be a bedroom suite. The lower level is also finished with a family room, wet bar, bedroom, bath, gym and access to the yard. There is a 3 car over sized garage. Just 5 miles to Harvard Sq and 11 miles to South Station
Location
State MA
County Middlesex
Zoning res
Direction Park Street to Village Hill to Wellesley Road
Rooms
Family Room Flooring - Hardwood
Basement Full, Finished
Primary Bedroom Level Second
Dining Room Flooring - Hardwood
Kitchen Flooring - Hardwood, Dining Area, Balcony - Exterior, Pantry, Kitchen Island, Wet Bar, Exterior Access, Open Floorplan, Second Dishwasher, Slider, Stainless Steel Appliances, Pot Filler Faucet, Wine Chiller, Gas Stove
Interior
Interior Features Bathroom - Full, Wet bar, Mud Room, Play Room, Game Room, Exercise Room, Bedroom, Wet Bar
Heating Forced Air, Natural Gas
Cooling Central Air
Flooring Tile, Vinyl, Carpet, Hardwood, Flooring - Wall to Wall Carpet, Flooring - Laminate, Flooring - Hardwood
Fireplaces Number 2
Fireplaces Type Family Room, Master Bedroom
Appliance Range, Oven, Dishwasher, Disposal, Microwave, Refrigerator, Range Hood, Gas Water Heater, Utility Connections for Gas Range, Utility Connections for Gas Oven
Laundry Second Floor, Washer Hookup
Basement Type Full, Finished
Exterior
Exterior Feature Balcony, Storage, Professional Landscaping, Decorative Lighting
Garage Spaces 3.0
Pool In Ground
Community Features Park, Golf, Highway Access, House of Worship, Private School, Public School
Utilities Available for Gas Range, for Gas Oven, Washer Hookup
Roof Type Shingle
Total Parking Spaces 3
Garage Yes
Private Pool true
Building
Foundation Concrete Perimeter
Sewer Public Sewer
Water Public
Architectural Style Colonial
Schools
Middle Schools Chenery
High Schools Belmont
Read Less Info
Want to know what your home might be worth? Contact us for a FREE valuation!

Our team is ready to help you sell your home for the highest possible price ASAP
Bought with Susan Condrick • Gibson Sotheby's International Realty
Get More Information
Ryan Askew
Sales Associate | License ID: 9578345
Sales Associate License ID: 9578345



