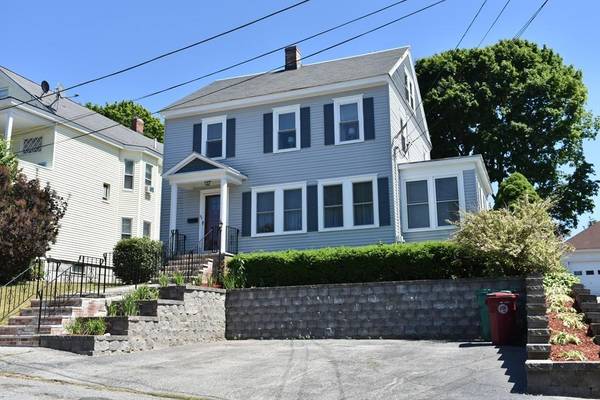For more information regarding the value of a property, please contact us for a free consultation.
Key Details
Sold Price $397,000
Property Type Single Family Home
Sub Type Single Family Residence
Listing Status Sold
Purchase Type For Sale
Square Footage 1,584 sqft
Price per Sqft $250
Subdivision Christian Hill, Lowell/Dracut Line
MLS Listing ID 72675956
Sold Date 08/14/20
Style Colonial
Bedrooms 3
Full Baths 1
Half Baths 1
Year Built 1920
Annual Tax Amount $3,577
Tax Year 2020
Lot Size 7,840 Sqft
Acres 0.18
Property Description
Delightful Colonial on Lowell/Dracut line has been lovingly cared for, for over 40 years! Located on quiet street atop Christian Hill w/ fantastic views of city! Step into the inviting foyer, leading into open-concept living/dining rooms, ideal for family gatherings, w/ main level 1/2 bath dedicated for guests. Living room features wood burning fireplace, 2 original sets of French doors, direct access to all-season sunroom for an office, home gym or music/play room. Dining room features built-in hutch/bar & slider leading out to private back yard. Upper level boasts 3 spacious, bright & airy bedrooms, full bath & bonus space in walk-up attic. Hardwood floors throughout. Laundry area & additional storage in walk-out basement. Everlasting exterior w/ slate roof & aluminum siding. The yard is perfect for entertaining: Summer cookouts, gardening, outdoor games or having a quiet retreat. Central A/C, storage shed & paved off-street parking for 2 cars. Tons of amenities nearby!
Location
State MA
County Middlesex
Zoning S2002
Direction Bridge to 11th St, OR Rte 110 to Bradley, L to Mt Pleasant, L to 10th, R to Aberdeen, L to 11th St
Rooms
Basement Full, Walk-Out Access, Interior Entry, Bulkhead, Concrete, Unfinished
Interior
Interior Features Laundry Chute, Internet Available - Unknown
Heating Forced Air, Natural Gas
Cooling Central Air
Flooring Vinyl, Hardwood
Fireplaces Number 1
Appliance Range, Dishwasher, Disposal, Trash Compactor, Refrigerator, Washer, Dryer, Gas Water Heater, Tank Water Heater, Plumbed For Ice Maker, Utility Connections for Gas Range, Utility Connections for Gas Dryer
Laundry Washer Hookup
Basement Type Full, Walk-Out Access, Interior Entry, Bulkhead, Concrete, Unfinished
Exterior
Exterior Feature Storage, Stone Wall
Community Features Public Transportation, Shopping, Pool, Tennis Court(s), Park, Golf, Medical Facility, Laundromat, Bike Path, Highway Access, House of Worship, Private School, Public School, University, Other, Sidewalks
Utilities Available for Gas Range, for Gas Dryer, Washer Hookup, Icemaker Connection
Roof Type Slate
Total Parking Spaces 2
Garage No
Building
Foundation Stone
Sewer Public Sewer
Water Public
Schools
High Schools Lhs /Lowell Voc
Others
Acceptable Financing Contract
Listing Terms Contract
Read Less Info
Want to know what your home might be worth? Contact us for a FREE valuation!

Our team is ready to help you sell your home for the highest possible price ASAP
Bought with Dan J. Shibilia, Jr. • Shibilia Realty Group
Get More Information
Ryan Askew
Sales Associate | License ID: 9578345
Sales Associate License ID: 9578345



