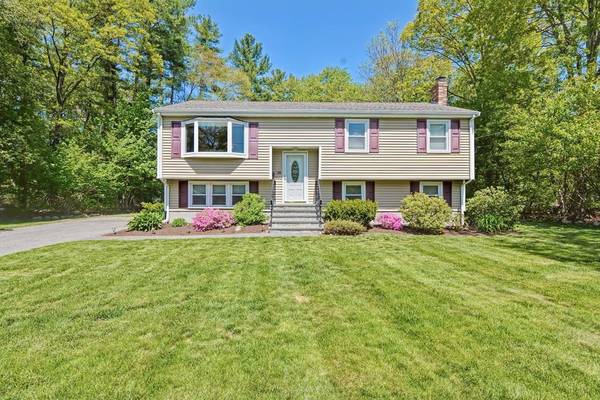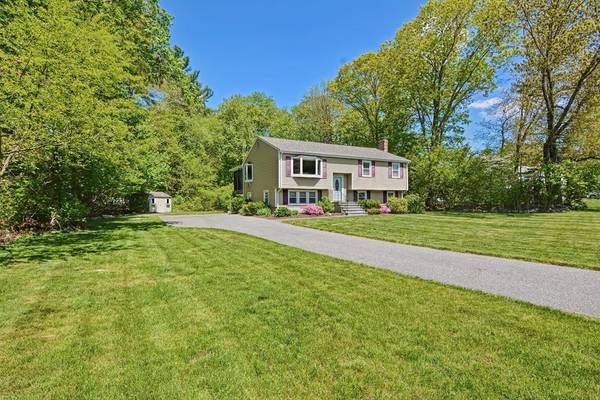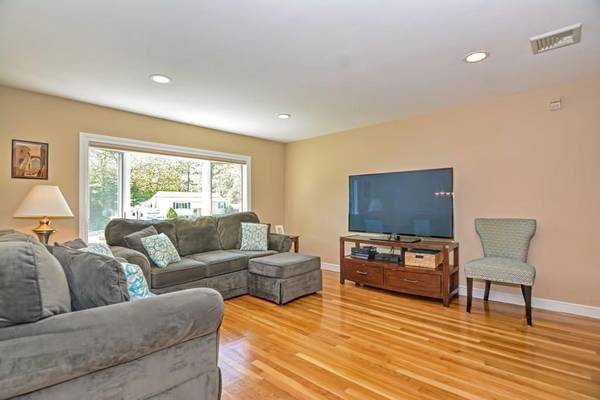For more information regarding the value of a property, please contact us for a free consultation.
Key Details
Sold Price $490,000
Property Type Single Family Home
Sub Type Single Family Residence
Listing Status Sold
Purchase Type For Sale
Square Footage 1,988 sqft
Price per Sqft $246
Subdivision Greenview Estates
MLS Listing ID 72661698
Sold Date 08/14/20
Style Raised Ranch
Bedrooms 4
Full Baths 2
HOA Y/N false
Year Built 1966
Annual Tax Amount $4,935
Tax Year 2020
Lot Size 0.510 Acres
Acres 0.51
Property Description
So many updates/improvements make this home the Complete Makeover edition! New Deck, Siding, and Roof 2013. NEW GAS BOILER 2017. New Central Air and New Tankless Hot Water Heater 2017. NEW dishwasher 17' New Microwave 2019. Sellers have updated just about everything in this mint Raised Ranch on 1/2 an acre. This is one of the few neighborhoods in Foxboro that has TOWN SEWER. Gleaming refinished hardwoods, Freshly painted, Granite Countertops in kitchen. Four generous sized bedrooms and 2 Full Baths.This home is Move-in-ready. Beautiful neighborhood close to Route 95/495. Re-built porch out back. Walk out basement and fenced in doggy area. All the big ticket items have been done.Close to Mansfield Crossing and Patriots Place for shopping and restaurants and Gillette Stadium.Showings begin on Saturday at 12:00 per seller.Check out the virtual tour
Location
State MA
County Norfolk
Zoning r40
Direction 106 to Bicknell to Childs Lane
Rooms
Family Room Flooring - Wall to Wall Carpet
Basement Full, Finished, Walk-Out Access
Primary Bedroom Level First
Dining Room Flooring - Hardwood, Window(s) - Bay/Bow/Box
Kitchen Flooring - Hardwood, Countertops - Stone/Granite/Solid, Remodeled
Interior
Interior Features Internet Available - Broadband
Heating Forced Air, Natural Gas, Electric
Cooling Central Air
Flooring Carpet, Laminate, Hardwood
Fireplaces Number 1
Appliance Range, Dishwasher, Microwave, Refrigerator, Washer, Dryer, Gas Water Heater, Tank Water Heaterless, Utility Connections for Gas Range, Utility Connections for Gas Oven, Utility Connections for Electric Dryer
Laundry In Basement, Washer Hookup
Basement Type Full, Finished, Walk-Out Access
Exterior
Exterior Feature Storage
Community Features Shopping, Pool, Tennis Court(s), Golf, Conservation Area, Highway Access, House of Worship, Private School, Public School, T-Station
Utilities Available for Gas Range, for Gas Oven, for Electric Dryer, Washer Hookup
Roof Type Shingle
Total Parking Spaces 6
Garage No
Building
Foundation Concrete Perimeter, Irregular
Sewer Public Sewer
Water Public
Architectural Style Raised Ranch
Schools
Elementary Schools Tayor
Middle Schools Ahern
High Schools Foxboro H.S.
Others
Senior Community false
Acceptable Financing Contract
Listing Terms Contract
Read Less Info
Want to know what your home might be worth? Contact us for a FREE valuation!

Our team is ready to help you sell your home for the highest possible price ASAP
Bought with Carole McKeon • William Raveis R.E. & Home Services
Get More Information
Ryan Askew
Sales Associate | License ID: 9578345
Sales Associate License ID: 9578345



