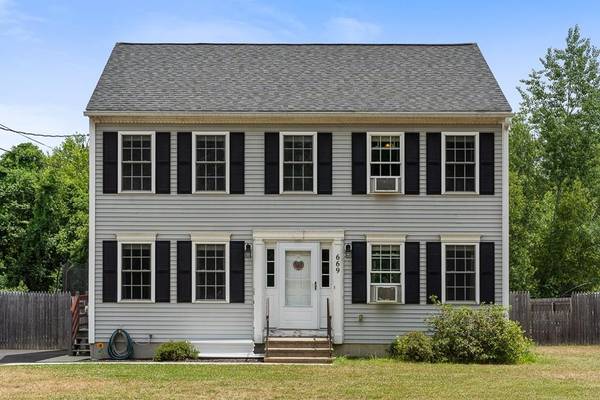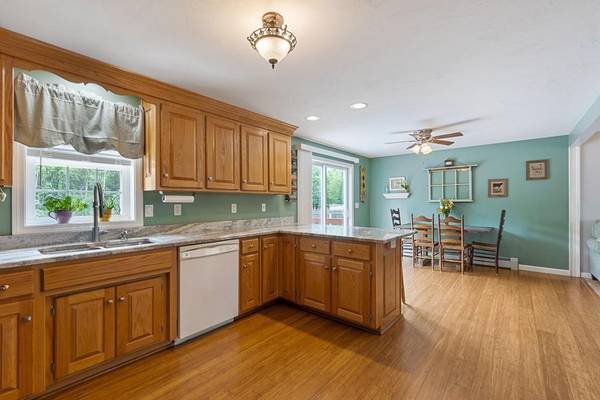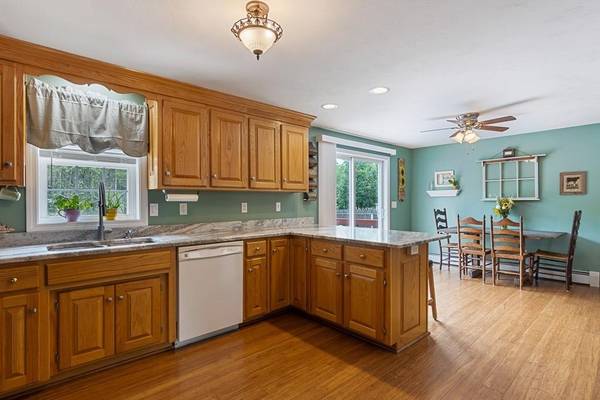For more information regarding the value of a property, please contact us for a free consultation.
Key Details
Sold Price $275,000
Property Type Single Family Home
Sub Type Single Family Residence
Listing Status Sold
Purchase Type For Sale
Square Footage 1,843 sqft
Price per Sqft $149
MLS Listing ID 72680634
Sold Date 08/14/20
Style Colonial
Bedrooms 3
Full Baths 1
Half Baths 1
HOA Y/N false
Year Built 2005
Annual Tax Amount $3,045
Tax Year 2018
Lot Size 1.040 Acres
Acres 1.04
Property Description
Come see this gorgeous colonial today! This beautiful 2005 colonial is ready for you to move right in! Sitting on a little more than an acre, this 3 bed, 1.5 bath home is everything you need and more. The gorgeous eat-in kitchen opens up nicely to the living room and features new granite countertops, tons of cabinet space, countertop seating, and gorgeous bamboo floors. The 1st-floor also features a half bath with laundry as well as a playroom that could also be used as an office or formal dining room. Upstairs you'll find the huge master bedroom with walk-in closet as well as 2 more good sized bedrooms and a full bathroom. The updated full bathroom features ceramic tile floors and a granite-topped vanity. In the basement, you'll find a huge finished room as well as plenty of storage. The level, fenced-in yard has plenty of space for the whole family and the large deck is perfect for outdoor entertaining. Come see this awesome home today! All offers due by Sunday 6/28 at 5pm.
Location
State MA
County Worcester
Zoning C2
Direction GPS
Rooms
Basement Full, Partially Finished, Interior Entry, Bulkhead
Primary Bedroom Level Second
Interior
Heating Baseboard, Oil
Cooling None
Flooring Tile, Carpet, Bamboo
Appliance Range, Dishwasher, Microwave, Refrigerator, Water Softener, Oil Water Heater, Tank Water Heaterless, Utility Connections for Electric Range, Utility Connections for Electric Oven, Utility Connections for Electric Dryer
Laundry First Floor, Washer Hookup
Basement Type Full, Partially Finished, Interior Entry, Bulkhead
Exterior
Fence Fenced/Enclosed, Fenced
Utilities Available for Electric Range, for Electric Oven, for Electric Dryer, Washer Hookup
Roof Type Shingle
Total Parking Spaces 10
Garage No
Building
Lot Description Level
Foundation Concrete Perimeter
Sewer Private Sewer
Water Private
Architectural Style Colonial
Others
Senior Community false
Acceptable Financing Contract
Listing Terms Contract
Read Less Info
Want to know what your home might be worth? Contact us for a FREE valuation!

Our team is ready to help you sell your home for the highest possible price ASAP
Bought with Elizabeth LaBrack • Straight Real Estate Solutions, LLC
Get More Information
Ryan Askew
Sales Associate | License ID: 9578345
Sales Associate License ID: 9578345



