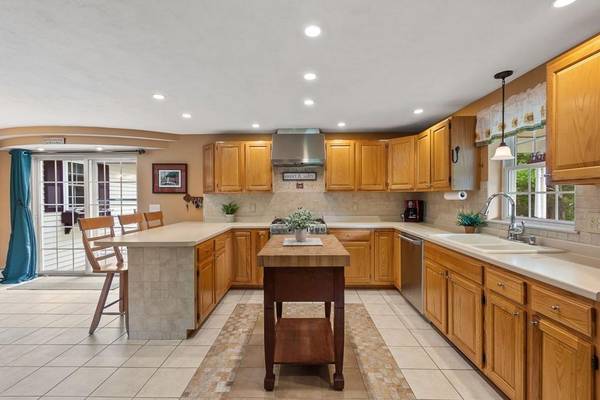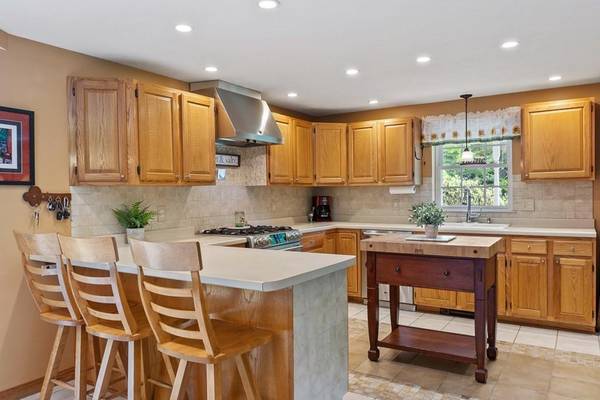For more information regarding the value of a property, please contact us for a free consultation.
Key Details
Sold Price $380,000
Property Type Single Family Home
Sub Type Single Family Residence
Listing Status Sold
Purchase Type For Sale
Square Footage 2,438 sqft
Price per Sqft $155
MLS Listing ID 72660656
Sold Date 08/14/20
Style Colonial
Bedrooms 4
Full Baths 2
Half Baths 1
HOA Y/N false
Year Built 1999
Annual Tax Amount $4,669
Tax Year 2020
Lot Size 1.000 Acres
Acres 1.0
Property Description
Prominently nestled in one of the most sought after neighborhoods in town sits this stunning 4 bdrm, 2.5 bath colonial. Walking up to the home you will be greeted by one of the most beautiful wrap around porches. The kitchen with its ample cabinetry and stainless steel appliances has an open concept design with the living, dining and family room. Beautiful french doors open into what is now a pool room that could also be used as a formal dining area. A Harmond pellet stove adds to the energy efficiency of this home. A 1/2 bath and the ability to have first floor laundry finishes this level. You will find four bdrms upstairs with two baths. Each bdrm with their own design character. The master has dble closets, and its own full bath. A two car attached garage and custom built shed are wonderful spaces for all the toys. Enjoy warm summer days sitting on your farmers porch overlooking the fruit tree and perennial gardens, or have a bbq with friends and family alike on the back patio.
Location
State MA
County Worcester
Zoning r40
Direction GPS will bring you there.
Rooms
Family Room Wood / Coal / Pellet Stove, Ceiling Fan(s), Flooring - Wall to Wall Carpet
Basement Full, Bulkhead, Concrete, Unfinished
Primary Bedroom Level Second
Dining Room Flooring - Stone/Ceramic Tile, Lighting - Overhead
Kitchen Flooring - Stone/Ceramic Tile, Countertops - Upgraded, Recessed Lighting, Peninsula, Lighting - Pendant
Interior
Interior Features Lighting - Overhead, Game Room
Heating Baseboard, Oil, Pellet Stove
Cooling Window Unit(s)
Flooring Tile, Carpet, Marble, Hardwood, Flooring - Hardwood
Appliance Range, Oven, Dishwasher, Microwave, Refrigerator, Washer, Dryer, Oil Water Heater, Tank Water Heaterless, Utility Connections for Gas Range, Utility Connections for Gas Oven, Utility Connections for Electric Oven
Laundry In Basement
Basement Type Full, Bulkhead, Concrete, Unfinished
Exterior
Exterior Feature Storage, Professional Landscaping, Fruit Trees
Garage Spaces 2.0
Community Features Shopping, Tennis Court(s), Park, Walk/Jog Trails, Medical Facility, Laundromat, Bike Path, Conservation Area, House of Worship, Private School, Public School, Other
Utilities Available for Gas Range, for Gas Oven, for Electric Oven
Waterfront Description Beach Front, Lake/Pond, Beach Ownership(Public)
Roof Type Shingle
Total Parking Spaces 6
Garage Yes
Waterfront Description Beach Front, Lake/Pond, Beach Ownership(Public)
Building
Lot Description Corner Lot, Level
Foundation Concrete Perimeter
Sewer Public Sewer
Water Public
Architectural Style Colonial
Others
Acceptable Financing Contract
Listing Terms Contract
Read Less Info
Want to know what your home might be worth? Contact us for a FREE valuation!

Our team is ready to help you sell your home for the highest possible price ASAP
Bought with Benjamin Hause • Keller Williams Realty North Central
Get More Information
Ryan Askew
Sales Associate | License ID: 9578345
Sales Associate License ID: 9578345



