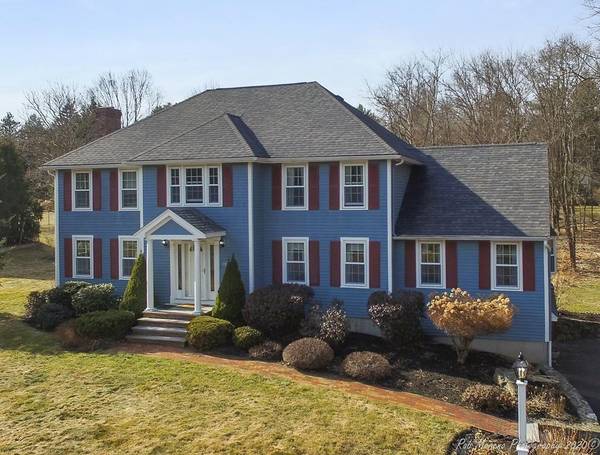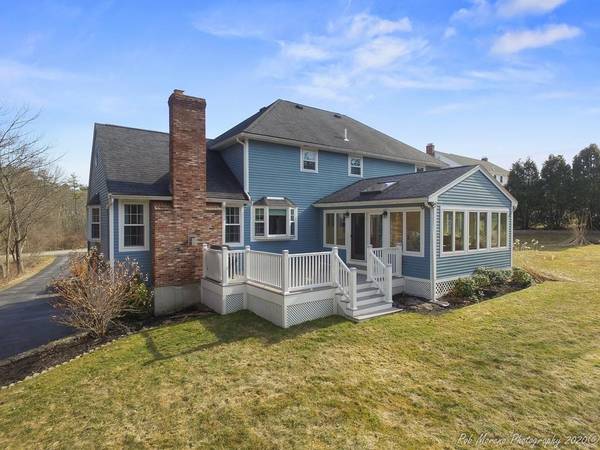For more information regarding the value of a property, please contact us for a free consultation.
Key Details
Sold Price $765,000
Property Type Single Family Home
Sub Type Single Family Residence
Listing Status Sold
Purchase Type For Sale
Square Footage 3,823 sqft
Price per Sqft $200
Subdivision Carlton Farms
MLS Listing ID 72632523
Sold Date 08/18/20
Style Colonial
Bedrooms 4
Full Baths 2
Half Baths 2
HOA Y/N false
Year Built 1986
Annual Tax Amount $8,405
Tax Year 2020
Lot Size 1.000 Acres
Acres 1.0
Property Description
Nestled in a peaceful setting within one of North Andover's most coveted neighborhoods, 29 Johnny Cake was worth the wait. Those from town can truly appreciate this location. This 4 bedroom, 3.5 bathroom colonial offers exactly what the masses are looking for. Desirable floor plan makes for versatile living throughout. Private First Floor Home Office for Working from Home, an immaculate four season room leading to a back deck and tranquil backyard, eat-in kitchen, formal dining room, living room, family room, two fireplaces, french doors and hardwood throughout. The sunny and bright second floor features a master bedroom with a bathroom, three additional bedrooms, large bathroom and central air. Need more space? Finished basement with a bathroom gives nice flexibility for the next owner. This spacious forever home in this prime location will not last long.
Location
State MA
County Essex
Zoning R2
Direction Salem to Summer to Carlton to Johnny Cake
Rooms
Family Room Ceiling Fan(s), Flooring - Wood, Window(s) - Bay/Bow/Box, Window(s) - Picture, Recessed Lighting
Basement Full
Primary Bedroom Level Second
Dining Room Flooring - Wood, Window(s) - Picture
Kitchen Ceiling Fan(s), Closet, Flooring - Wood, Window(s) - Bay/Bow/Box, Window(s) - Picture, Dining Area, Pantry, Recessed Lighting, Peninsula
Interior
Interior Features Bathroom - Full, Bathroom - With Shower Stall, Home Office, Bathroom, Bonus Room
Heating Baseboard, Natural Gas
Cooling Central Air
Flooring Wood, Tile, Carpet, Flooring - Wood, Flooring - Stone/Ceramic Tile, Flooring - Wall to Wall Carpet, Flooring - Vinyl
Fireplaces Number 2
Fireplaces Type Family Room, Living Room
Appliance Gas Water Heater
Laundry Main Level, First Floor
Basement Type Full
Exterior
Garage Spaces 2.0
Community Features Public Transportation, Shopping, Tennis Court(s), Park, Walk/Jog Trails, Stable(s), Golf, Medical Facility, Laundromat, Bike Path, Conservation Area, Highway Access, House of Worship, Private School, Public School, T-Station, University
Roof Type Shingle
Total Parking Spaces 8
Garage Yes
Building
Lot Description Corner Lot, Wooded, Cleared, Gentle Sloping, Level
Foundation Concrete Perimeter
Sewer Private Sewer
Water Public
Architectural Style Colonial
Schools
Elementary Schools Sargent
Middle Schools Nams
High Schools Nahs
Read Less Info
Want to know what your home might be worth? Contact us for a FREE valuation!

Our team is ready to help you sell your home for the highest possible price ASAP
Bought with North Point Home Group • Keller Williams Realty
Get More Information
Ryan Askew
Sales Associate | License ID: 9578345
Sales Associate License ID: 9578345



