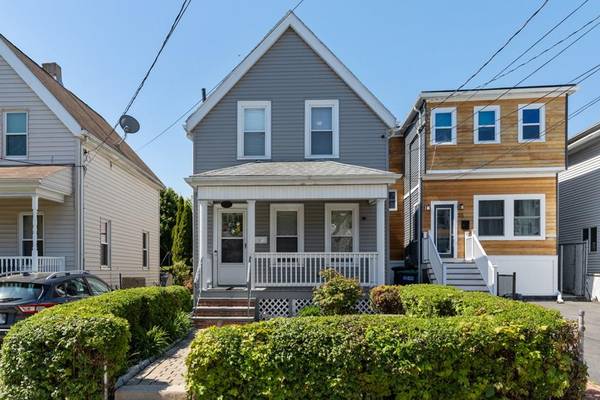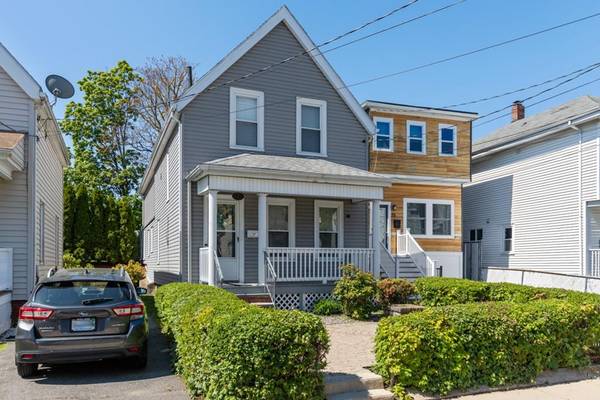For more information regarding the value of a property, please contact us for a free consultation.
Key Details
Sold Price $817,000
Property Type Single Family Home
Sub Type Single Family Residence
Listing Status Sold
Purchase Type For Sale
Square Footage 1,350 sqft
Price per Sqft $605
Subdivision Magoun/Davis Square
MLS Listing ID 72664925
Sold Date 07/29/20
Style Cottage
Bedrooms 3
Full Baths 2
HOA Y/N false
Year Built 1910
Annual Tax Amount $7,930
Tax Year 2020
Lot Size 2,178 Sqft
Acres 0.05
Property Description
Welcome Home! Lovingly cared for cottage style home in the heart of Somerville. Location, Location, Location!!! Steps to the Somerville Community Path, where you can enjoy a ¾ of a mile stroll to the shops, restaurants and Red Line T station in Davis Square. Equally as close to Cambridge's highly desired, Porter Square and a quick ½ mile to Magoun Square. You'll also be only a few blocks from the soon to be Green Line Extension stop on Lowell St., currently under construction. Your new home features three bedrooms, inclusive of a large master bedroom suite with expansive custom-built walk-in closet you have dreamt about and expansive master bath, newly updated second bathroom, spacious kitchen with granite countertops and large pantry featuring floor to ceiling storage, dining and living room with shiny hardwood flooring and a second-floor laundry nook. Enjoy the summer nights on your front porch and patio or host a cookout in your very own rear courtyard oasis.
Location
State MA
County Middlesex
Zoning 1-Family
Direction Broadway, to Willow Ave, to Morrison Ave, to Cedar Street, to Alpine Street
Rooms
Basement Full, Bulkhead
Primary Bedroom Level Second
Interior
Heating Forced Air, Oil
Cooling Central Air
Appliance Range, Dishwasher, Refrigerator, Washer, Dryer, Gas Water Heater, Utility Connections for Gas Range, Utility Connections for Gas Oven, Utility Connections for Gas Dryer
Laundry Second Floor
Basement Type Full, Bulkhead
Exterior
Community Features Public Transportation, Shopping, Walk/Jog Trails, Bike Path, T-Station
Utilities Available for Gas Range, for Gas Oven, for Gas Dryer
Roof Type Shingle
Garage No
Building
Lot Description Level
Foundation Stone
Sewer Public Sewer
Water Public
Architectural Style Cottage
Read Less Info
Want to know what your home might be worth? Contact us for a FREE valuation!

Our team is ready to help you sell your home for the highest possible price ASAP
Bought with Max Dublin • Gibson Sotheby's International Realty
Get More Information
Ryan Askew
Sales Associate | License ID: 9578345
Sales Associate License ID: 9578345



