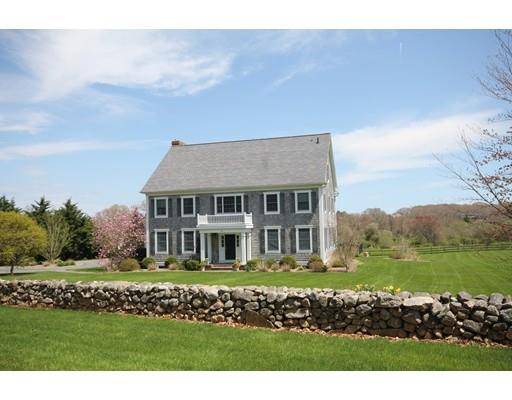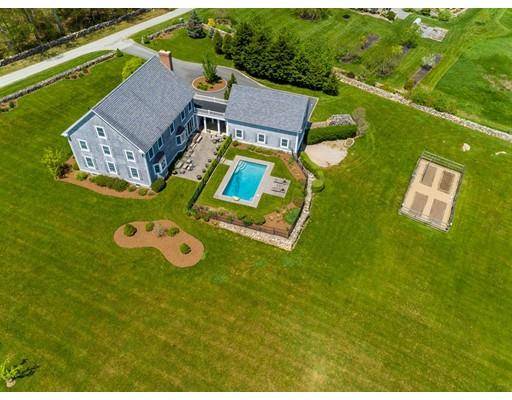For more information regarding the value of a property, please contact us for a free consultation.
Key Details
Sold Price $1,050,000
Property Type Single Family Home
Sub Type Single Family Residence
Listing Status Sold
Purchase Type For Sale
Square Footage 3,762 sqft
Price per Sqft $279
Subdivision Pardon Hill
MLS Listing ID 72504306
Sold Date 07/27/20
Style Colonial
Bedrooms 4
Full Baths 3
Half Baths 1
HOA Y/N true
Year Built 2004
Annual Tax Amount $7,719
Tax Year 2018
Lot Size 6.110 Acres
Acres 6.11
Property Description
Stately Colonial located in the enclave of Pardon Hill, a 177-acre conservation community, 60 miles from Boston, with 22 homesites set amid 147 acres of preserved farmland and conserved forests. Sited on 6+ pastoral acres, this custom-designed home overlooks rolling pastures, a nearby vineyard and features a dramatic two-story foyer leading to a fabulous Great room/kitchen with granite counter tops, cherry cabinets, huge walk-in pantry, raised hearth fireplace and French doors opening onto terrace and Gunite pool. Elegant formal dining room, first floor master suite with walk-in closets, adjacent den, mudroom/laundry and powder room complete the first level. A spacious upper floor landing gives way to three children/guest bedrooms, two baths and full stairway to unfinished third floor. Amenities: Attached three-bay garage with loft and two-level barn. The home is a tasteful blend of formal and casual living, ideal for growing family or empty nesters. Minutes to Padanaram or beaches...
Location
State MA
County Bristol
Area South Dartmouth
Zoning SRB
Direction Bakerville Road to Rock O Dundee to Pardon Hill
Rooms
Family Room Flooring - Hardwood, French Doors, Recessed Lighting
Basement Full
Primary Bedroom Level First
Dining Room Flooring - Hardwood
Kitchen Flooring - Hardwood, Dining Area, French Doors, Country Kitchen, Open Floorplan
Interior
Heating Baseboard, Oil
Cooling Central Air
Flooring Wood, Tile, Carpet
Fireplaces Number 1
Fireplaces Type Family Room
Appliance Range, Dishwasher, Refrigerator, Oil Water Heater, Utility Connections for Electric Range
Laundry First Floor
Basement Type Full
Exterior
Exterior Feature Sprinkler System
Garage Spaces 3.0
Pool In Ground
Community Features Walk/Jog Trails, Golf, Conservation Area, House of Worship, Marina, Public School
Utilities Available for Electric Range
Waterfront Description Beach Front, Ocean, 1 to 2 Mile To Beach, Beach Ownership(Public)
View Y/N Yes
View Scenic View(s)
Roof Type Shingle
Total Parking Spaces 6
Garage Yes
Private Pool true
Waterfront Description Beach Front, Ocean, 1 to 2 Mile To Beach, Beach Ownership(Public)
Building
Lot Description Corner Lot, Cleared, Farm, Gentle Sloping
Foundation Concrete Perimeter
Sewer Private Sewer
Water Public
Architectural Style Colonial
Others
Senior Community false
Acceptable Financing Contract
Listing Terms Contract
Read Less Info
Want to know what your home might be worth? Contact us for a FREE valuation!

Our team is ready to help you sell your home for the highest possible price ASAP
Bought with Fatima Simas • Anne Whiting Real Estate
Get More Information
Ryan Askew
Sales Associate | License ID: 9578345
Sales Associate License ID: 9578345



