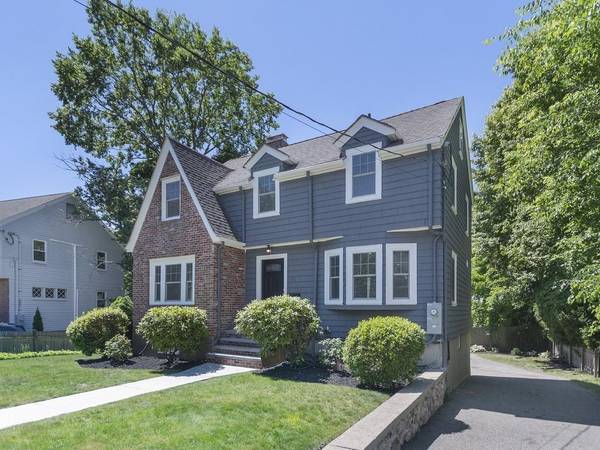For more information regarding the value of a property, please contact us for a free consultation.
Key Details
Sold Price $1,103,000
Property Type Single Family Home
Sub Type Single Family Residence
Listing Status Sold
Purchase Type For Sale
Square Footage 1,664 sqft
Price per Sqft $662
Subdivision Newton Center
MLS Listing ID 72676009
Sold Date 07/31/20
Style Colonial
Bedrooms 3
Full Baths 2
Half Baths 1
Year Built 1939
Annual Tax Amount $7,436
Tax Year 2020
Lot Size 5,662 Sqft
Acres 0.13
Property Description
IMPRESSIVE NEW RENOVATION! Highly Desired Newton Centre Locale! Distinguished Brick Front Colonial abounding with the Charm & Character of Yesteryear Perfectly Blended with Today's Modern Amenities featuring NEW Quartz Kitchen with Island Bar & Stainless Steel Appliances, Open Formal Diningroom with Chair Rails, Fireplaced Livingroom with Gorgeous Ornate Trim & Built-In Shelving, Bright 1st Floor Den, NEW Designer Tile Baths, Master Bedroom Suite with Dual Closets & NEW Private Tile Bath with Dual Vanities, Walk-Up Attic, Charming Refinished Hardwood Floors, Crown Moldings, Wainscotting, & Archways throughout, New Windows, New 200 Amp Electric, New Central A/C, Younger Roof, Semi-Finished Fireplaced Basement Bonus Room, GARAGE, and More! WOW! Convenient to Rt. 9, Public Transportation, Restaurants & Shopping.
Location
State MA
County Middlesex
Area Newton Center
Zoning SR3
Direction Parker Street to Walter Street to Marshfield Road.
Rooms
Basement Full, Sump Pump, Unfinished
Primary Bedroom Level Second
Dining Room Flooring - Hardwood, Chair Rail
Kitchen Flooring - Hardwood, Countertops - Stone/Granite/Solid, Kitchen Island, Stainless Steel Appliances
Interior
Interior Features Bonus Room, Den
Heating Forced Air, Oil, Fireplace(s)
Cooling Central Air
Flooring Tile, Hardwood, Flooring - Hardwood
Fireplaces Number 1
Fireplaces Type Living Room
Appliance Range, Dishwasher, Disposal, Microwave, Electric Water Heater, Utility Connections for Gas Range
Laundry In Basement
Basement Type Full, Sump Pump, Unfinished
Exterior
Garage Spaces 1.0
Fence Fenced/Enclosed, Fenced
Community Features Public Transportation, Shopping
Utilities Available for Gas Range
Roof Type Shingle
Total Parking Spaces 4
Garage Yes
Building
Foundation Block
Sewer Public Sewer
Water Public
Schools
Elementary Schools Bowen
Middle Schools Oak Hill
High Schools Newton South
Read Less Info
Want to know what your home might be worth? Contact us for a FREE valuation!

Our team is ready to help you sell your home for the highest possible price ASAP
Bought with Marie Presti • The Presti Group, Inc.
Get More Information
Ryan Askew
Sales Associate | License ID: 9578345
Sales Associate License ID: 9578345



