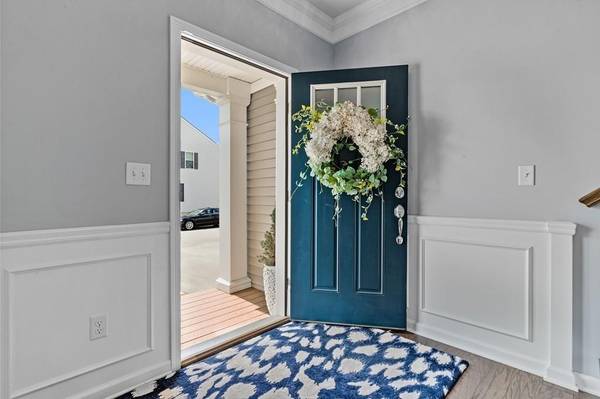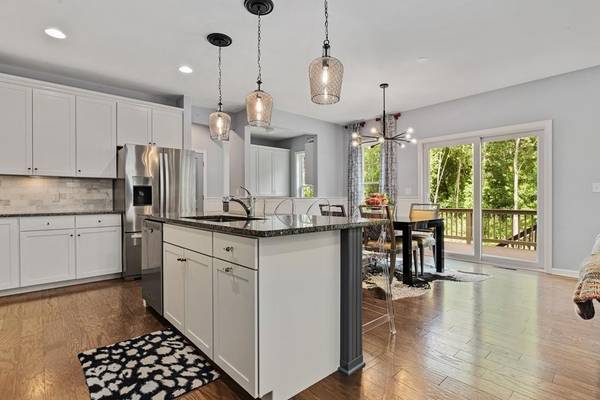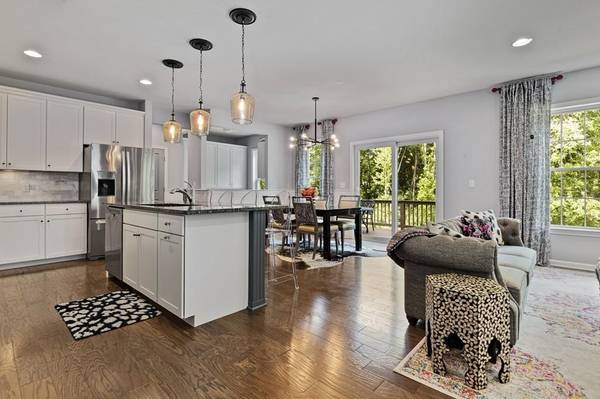For more information regarding the value of a property, please contact us for a free consultation.
Key Details
Sold Price $790,000
Property Type Single Family Home
Sub Type Single Family Residence
Listing Status Sold
Purchase Type For Sale
Square Footage 2,528 sqft
Price per Sqft $312
Subdivision Brookfield Village
MLS Listing ID 72672262
Sold Date 07/31/20
Style Colonial
Bedrooms 4
Full Baths 4
Half Baths 1
HOA Fees $119/mo
HOA Y/N true
Year Built 2017
Annual Tax Amount $7,876
Tax Year 2020
Lot Size 4,791 Sqft
Acres 0.11
Property Description
Immaculate single family home with 4 beds, 4.5 baths and 2 car garage in South Weymouth's premier neighborhood of Brookfield Village at Union Point, which includes walking trails, sports complex, dog park, playground, and on-site commuter rail. Boasting an open floor plan with hardwood floors throughout the main living area. Ample space for entertaining, including open living room and dining room, stunning chef's kitchen, granite countertops, and stainless-steel appliances. Main floor also includes an office enclosed with French doors and a half bath. Upstairs offers oversized master suite with master bath including a double vanity, walk-in shower, and huge walk-in closet. Second floor has 3 additional roomy bedrooms with generous closets, 2 additional full baths, and spacious laundry room. Home offers fully finished basement with large living area, bonus room and full bath. Backyard faces conservation land and woods, providing scenic views to enjoy from first floor extended deck.
Location
State MA
County Norfolk
Area South Weymouth
Zoning Res
Direction Route 3 South to Exit 16B, merge onto Route 18 SOuth. Drive 3 miles. Trooter Road on the left.
Rooms
Basement Full, Finished
Dining Room Flooring - Hardwood
Kitchen Flooring - Hardwood, Countertops - Stone/Granite/Solid, Kitchen Island, Breakfast Bar / Nook, Cabinets - Upgraded, Recessed Lighting
Interior
Interior Features Bathroom - Full, Bathroom
Heating Central, Forced Air, Natural Gas
Cooling Central Air
Flooring Tile, Carpet, Hardwood, Flooring - Stone/Ceramic Tile
Fireplaces Number 1
Fireplaces Type Living Room
Appliance Oven, Microwave, ENERGY STAR Qualified Dishwasher, Range - ENERGY STAR, Gas Water Heater, Tank Water Heaterless, Plumbed For Ice Maker, Utility Connections for Gas Range, Utility Connections for Electric Dryer
Laundry Closet/Cabinets - Custom Built, Flooring - Stone/Ceramic Tile, Countertops - Stone/Granite/Solid, Washer Hookup
Basement Type Full, Finished
Exterior
Exterior Feature Professional Landscaping
Garage Spaces 2.0
Community Features Public Transportation, Shopping, Park, Walk/Jog Trails, Medical Facility, Conservation Area, Highway Access, House of Worship, Private School, Public School, T-Station
Utilities Available for Gas Range, for Electric Dryer, Washer Hookup, Icemaker Connection
Roof Type Shingle
Total Parking Spaces 2
Garage Yes
Building
Lot Description Level
Foundation Concrete Perimeter
Sewer Public Sewer
Water Public
Architectural Style Colonial
Schools
Elementary Schools Hamilton
Middle Schools Adams & Chapman
High Schools Weymouth High
Others
Acceptable Financing Contract
Listing Terms Contract
Read Less Info
Want to know what your home might be worth? Contact us for a FREE valuation!

Our team is ready to help you sell your home for the highest possible price ASAP
Bought with Benjamin Lincoln • Conway - Scituate
Get More Information
Ryan Askew
Sales Associate | License ID: 9578345
Sales Associate License ID: 9578345



