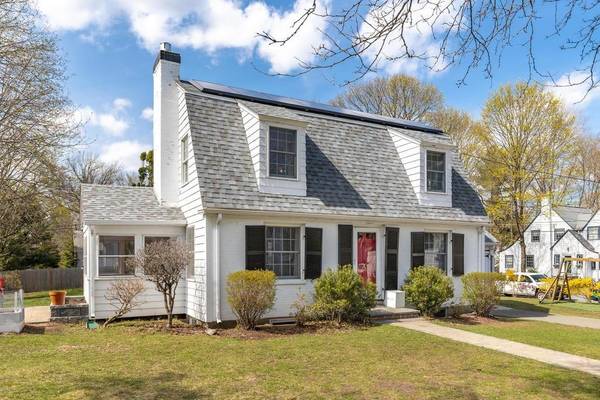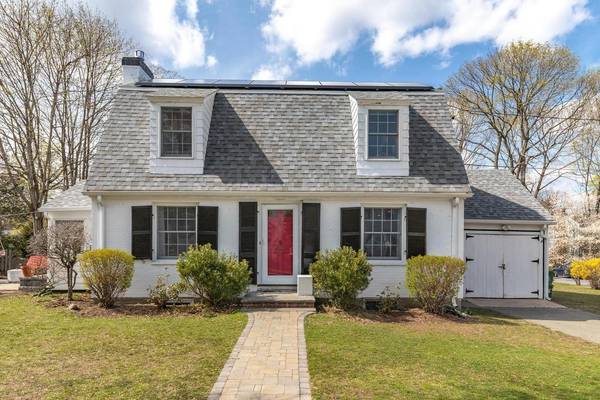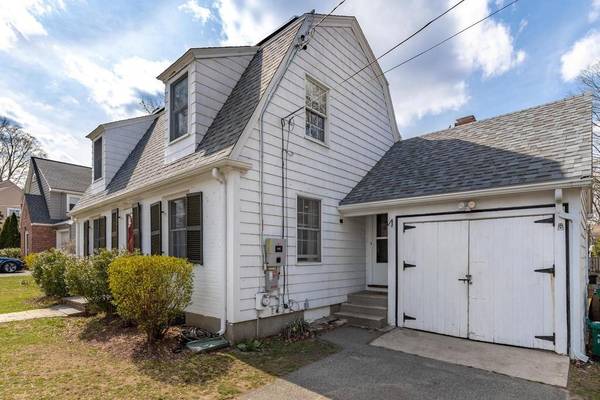For more information regarding the value of a property, please contact us for a free consultation.
Key Details
Sold Price $854,000
Property Type Single Family Home
Sub Type Single Family Residence
Listing Status Sold
Purchase Type For Sale
Square Footage 1,550 sqft
Price per Sqft $550
Subdivision Newton Lower Falls
MLS Listing ID 72645767
Sold Date 07/31/20
Style Colonial
Bedrooms 3
Full Baths 1
Half Baths 1
HOA Y/N false
Year Built 1930
Annual Tax Amount $7,325
Tax Year 2020
Lot Size 6,534 Sqft
Acres 0.15
Property Description
Wonderful home in Newton Lower Falls. This recently updated and renovated Dutch Colonial is a true turn key. Features include a front to back living room, updated kitchen and baths, Tesla Solar Panels system, new patio and a partial finished basement with fireplace. See list of improvements. This home has 3 bedrooms, 1.5 baths, 2 fireplaces, central air, a partial finished basement and an attached one car garage in a corner lot. Not to mention, close proximity to walking paths in the Charles River Reservation, easy access to the highway, the Riverside MBTA and park. All agents and buyers will have to wear a mask, shoe covering and gloves to see the home.
Location
State MA
County Middlesex
Area Newton Lower Falls
Zoning SR3
Direction Grove to Asherville.
Rooms
Family Room Flooring - Wall to Wall Carpet
Basement Full, Partially Finished, Interior Entry
Primary Bedroom Level Second
Dining Room Open Floorplan, Remodeled, Lighting - Overhead
Kitchen Countertops - Stone/Granite/Solid, Kitchen Island, Cabinets - Upgraded, Remodeled, Gas Stove
Interior
Interior Features Sun Room
Heating Central, Forced Air, Natural Gas
Cooling Central Air
Flooring Tile, Carpet, Hardwood
Fireplaces Number 2
Fireplaces Type Family Room, Living Room
Appliance Range, Disposal, Refrigerator, Washer, Dryer, Gas Water Heater, Utility Connections for Gas Range, Utility Connections for Gas Dryer
Laundry In Basement
Basement Type Full, Partially Finished, Interior Entry
Exterior
Exterior Feature Storage, Decorative Lighting
Garage Spaces 1.0
Community Features Public Transportation, Shopping, Tennis Court(s), Park, Golf, Highway Access, House of Worship, Public School, Sidewalks
Utilities Available for Gas Range, for Gas Dryer
Roof Type Shingle
Total Parking Spaces 2
Garage Yes
Building
Lot Description Corner Lot
Foundation Concrete Perimeter
Sewer Public Sewer
Water Public
Schools
Elementary Schools Angier
Middle Schools Brown
High Schools Newton South
Others
Senior Community false
Acceptable Financing Contract
Listing Terms Contract
Read Less Info
Want to know what your home might be worth? Contact us for a FREE valuation!

Our team is ready to help you sell your home for the highest possible price ASAP
Bought with John G. Montanaro • Renaissance Realty
Get More Information
Ryan Askew
Sales Associate | License ID: 9578345
Sales Associate License ID: 9578345



