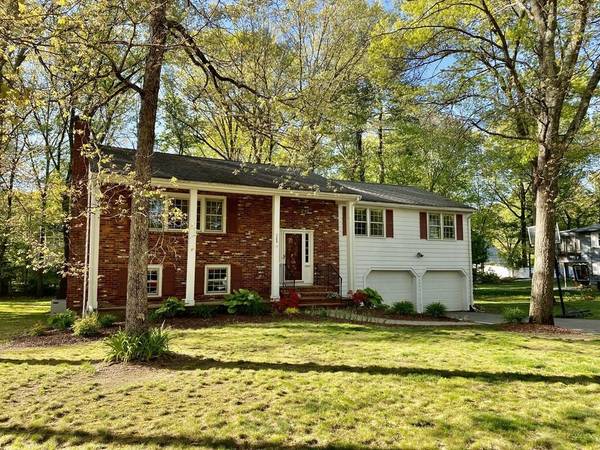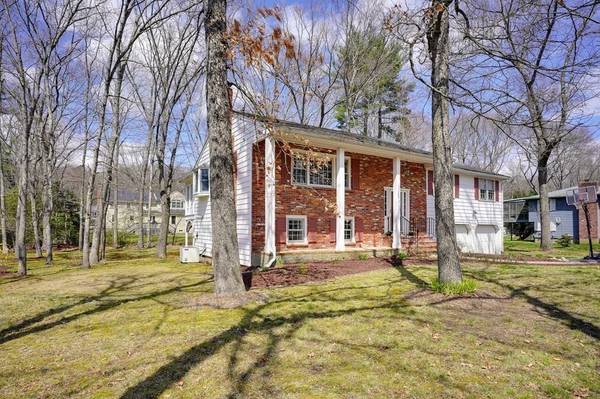For more information regarding the value of a property, please contact us for a free consultation.
Key Details
Sold Price $585,000
Property Type Single Family Home
Sub Type Single Family Residence
Listing Status Sold
Purchase Type For Sale
Square Footage 2,203 sqft
Price per Sqft $265
Subdivision Pine Needle Park
MLS Listing ID 72644846
Sold Date 07/31/20
Bedrooms 4
Full Baths 2
Half Baths 1
Year Built 1966
Annual Tax Amount $9,287
Tax Year 2020
Lot Size 0.460 Acres
Acres 0.46
Property Description
New Price! Enjoy all that Pine Needle Park has to offer in this wonderful split entry ranch. C/A,Updated kitchen with granite countertops, gas stove, Bosch dishwasher. 4 good sized bedrooms on main floor, 2 recently renovated bathrooms. Large liv.rm w fireplace, dining rm, opening to inviting enclosed porch. Large Fireplaced family room on Lower level With sliders to inviting back yard. Office space Laundry and half bath complete the picture.. ,Great space for the whole family! Top rated school system and convenient to town center, restaurants, library and all major highways. Motivated sellers!
Location
State MA
County Norfolk
Zoning RS
Direction 109-Right on North Street- Right on Green Street to #122
Rooms
Family Room Flooring - Wall to Wall Carpet
Basement Full, Partially Finished, Walk-Out Access, Garage Access
Primary Bedroom Level First
Dining Room Flooring - Hardwood, Window(s) - Bay/Bow/Box
Kitchen Flooring - Wood, Countertops - Stone/Granite/Solid, Cabinets - Upgraded, Gas Stove
Interior
Interior Features Home Office
Heating Central, Forced Air, Natural Gas
Cooling Central Air
Flooring Wood, Tile, Carpet
Fireplaces Number 2
Fireplaces Type Family Room, Living Room
Appliance Range, Dishwasher, Disposal, Microwave, Gas Water Heater, Utility Connections for Gas Range
Laundry In Basement
Basement Type Full, Partially Finished, Walk-Out Access, Garage Access
Exterior
Exterior Feature Professional Landscaping
Garage Spaces 2.0
Community Features Public Transportation, Shopping, Tennis Court(s), Park, Laundromat, Conservation Area, House of Worship, Private School, Public School
Utilities Available for Gas Range
Roof Type Shingle
Total Parking Spaces 4
Garage Yes
Building
Lot Description Wooded
Foundation Concrete Perimeter
Sewer Public Sewer
Water Public
Schools
Elementary Schools Memorial
Middle Schools Blake
High Schools Mhs
Others
Acceptable Financing Contract
Listing Terms Contract
Read Less Info
Want to know what your home might be worth? Contact us for a FREE valuation!

Our team is ready to help you sell your home for the highest possible price ASAP
Bought with Kevin Cleary • RE/MAX Select Realty
Get More Information
Ryan Askew
Sales Associate | License ID: 9578345
Sales Associate License ID: 9578345



