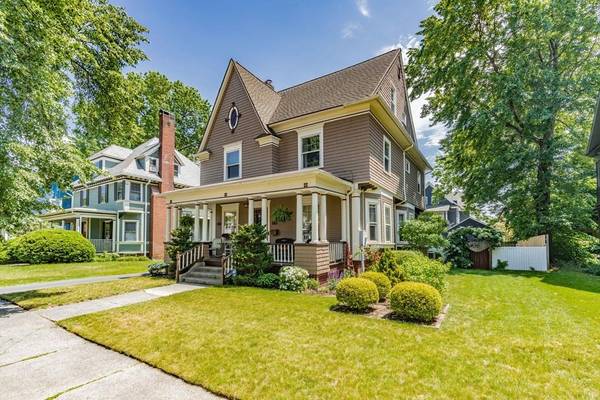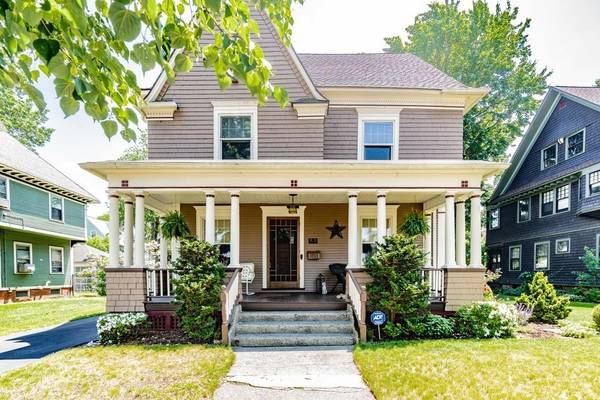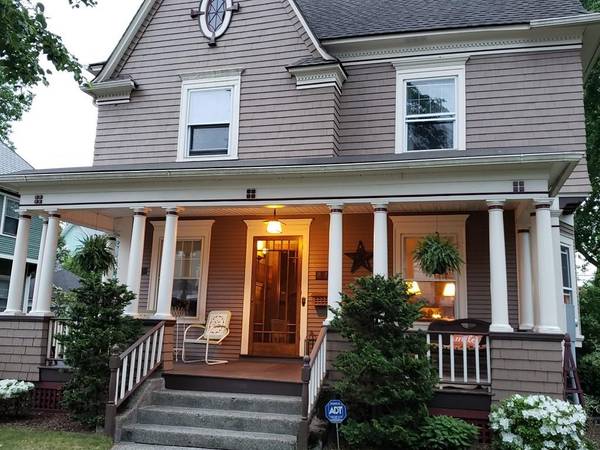For more information regarding the value of a property, please contact us for a free consultation.
Key Details
Sold Price $290,000
Property Type Single Family Home
Sub Type Single Family Residence
Listing Status Sold
Purchase Type For Sale
Square Footage 2,512 sqft
Price per Sqft $115
Subdivision Forest Park
MLS Listing ID 72671722
Sold Date 08/06/20
Style Colonial
Bedrooms 6
Full Baths 2
HOA Y/N false
Year Built 1900
Annual Tax Amount $4,341
Tax Year 2020
Lot Size 6,534 Sqft
Acres 0.15
Property Description
Just wait until you see this gorgeous craftsman colonial located in the heart of a historical area of the city. From the moment you enter the foyer with it's dutch-style door you will be captivated by the stunning woodwork that has all been lovingly restored to it's original beauty. Living and dining rooms present h/w floors, window seats, custom shades and a tin and beam ceiling. Large eat-in kitchen with stainless appliances, chef's gas range and a walk-in pantry, along with a mud room and a 3/4 bath round out the 1st floor perfectly. 2nd floor features 4 generous bedrooms, one of which is home to your washer and dryer. All bedrooms have generous closets, ceiling fans and hardwood floors. The full bath with double vanity, inlaid tile floor and decorative pendant lights is a dream! Mosey on up to the 3rd fl. to find 2 more bedrooms, one currently used as an office and your very own media room, including the furniture and the equipment! Roof (10 yrs), Gas heat/central AC (2 yrs old)
Location
State MA
County Hampden
Area Forest Park
Zoning R1
Direction Belmont to Litchfield to Fairfield
Rooms
Basement Full, Interior Entry, Bulkhead, Concrete, Unfinished
Primary Bedroom Level Second
Dining Room Beamed Ceilings, Flooring - Hardwood, Window(s) - Bay/Bow/Box, Lighting - Pendant
Kitchen Flooring - Vinyl, Country Kitchen, Exterior Access, Stainless Steel Appliances, Storage
Interior
Interior Features Closet/Cabinets - Custom Built, Media Room, Mud Room
Heating Central, Forced Air, Natural Gas
Cooling Central Air
Flooring Tile, Vinyl, Hardwood, Flooring - Wall to Wall Carpet
Fireplaces Number 1
Appliance Range, Dishwasher, Refrigerator, Washer, Dryer, Range Hood, Gas Water Heater, Utility Connections for Gas Range, Utility Connections for Gas Dryer, Utility Connections for Electric Dryer
Laundry Second Floor, Washer Hookup
Basement Type Full, Interior Entry, Bulkhead, Concrete, Unfinished
Exterior
Exterior Feature Rain Gutters, Storage, Professional Landscaping
Garage Spaces 1.0
Fence Fenced/Enclosed, Fenced
Community Features Public Transportation, Shopping, Tennis Court(s), Park, Medical Facility, Laundromat, Highway Access, House of Worship, Private School, Public School
Utilities Available for Gas Range, for Gas Dryer, for Electric Dryer, Washer Hookup
Roof Type Shingle
Total Parking Spaces 4
Garage Yes
Building
Lot Description Cleared, Level
Foundation Block
Sewer Public Sewer
Water Public
Architectural Style Colonial
Others
Senior Community false
Read Less Info
Want to know what your home might be worth? Contact us for a FREE valuation!

Our team is ready to help you sell your home for the highest possible price ASAP
Bought with Brenda Flower • Coldwell Banker Residential Brokerage - Longmeadow
Get More Information
Ryan Askew
Sales Associate | License ID: 9578345
Sales Associate License ID: 9578345



