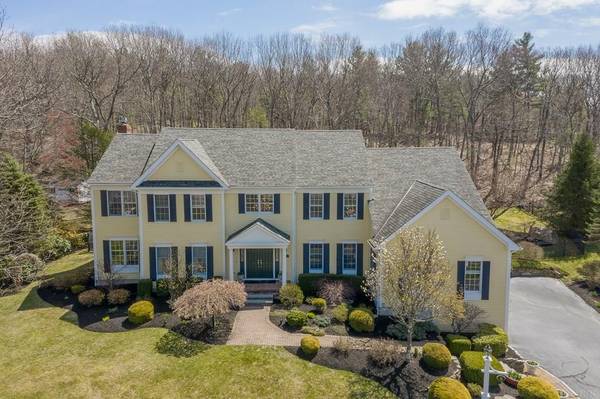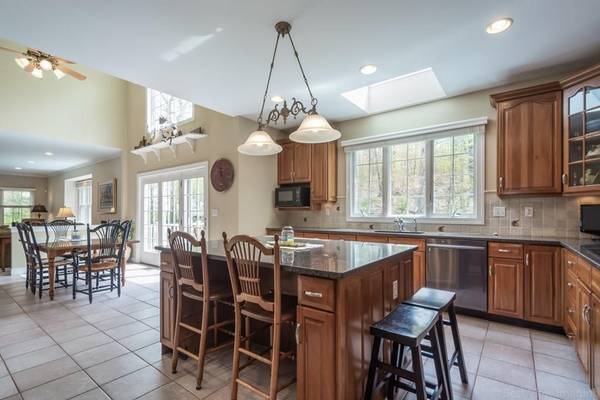For more information regarding the value of a property, please contact us for a free consultation.
Key Details
Sold Price $1,165,000
Property Type Single Family Home
Sub Type Single Family Residence
Listing Status Sold
Purchase Type For Sale
Square Footage 5,255 sqft
Price per Sqft $221
Subdivision Hopkinton Highlands
MLS Listing ID 72656912
Sold Date 08/06/20
Style Colonial
Bedrooms 4
Full Baths 4
Half Baths 1
HOA Fees $31/ann
HOA Y/N true
Year Built 1999
Annual Tax Amount $17,619
Tax Year 2020
Lot Size 1.070 Acres
Acres 1.07
Property Description
A truly distinquished & stately custom Colonial designed for great entertaining & family living w/over 5200 sf of living space on 1st & 2nd floors plus an additional 1200 sf in LL. The 12 Room ,4 bedroom, 4.5 bath home offers an open floor plan w/high ceilings, light-filled rooms & fine details thru-out. Elegantly appointed LR w/formal Office & DR w/crown molding, wainscotting & tray ceiling. Boasting a 2 story foyer that opens to a spacious kitchen w/center island perfect for the chef in your family w/walk-in pantry, double ovens & granite countertops. The 1st floor includes a large FP FR, Sun Room & Great Room w/built-ins perfect for gatherings. The 2nd Floor includes a spacious Master Suite plus 3 bdrms (one ensuite/one Jack & Jill bathroom). The LL includes a kitchenette, island for seating, Media Room, full bthrm, craft room & flex room. Situated in Hopkinton Highlands w/magnificent views! HHS voted #3 in MA by US News & World. Minutes to Commuter Rail & all major routes!
Location
State MA
County Middlesex
Zoning OSLP
Direction Saddle Hill Road to Greenwood
Rooms
Family Room Flooring - Wall to Wall Carpet
Basement Full, Finished, Walk-Out Access, Interior Entry, Garage Access
Primary Bedroom Level Second
Dining Room Flooring - Hardwood, Wainscoting
Kitchen Cathedral Ceiling(s), Flooring - Stone/Ceramic Tile, Dining Area, Pantry, Countertops - Stone/Granite/Solid, Kitchen Island, Open Floorplan, Recessed Lighting
Interior
Interior Features Bathroom - Full, Bathroom - Double Vanity/Sink, Bathroom - With Tub & Shower, Closet, Bathroom - 3/4, Bathroom - With Shower Stall, Closet/Cabinets - Custom Built, Dining Area, Cabinets - Upgraded, Bathroom, Great Room, Home Office, Media Room, Sun Room
Heating Forced Air, Oil, Propane, Fireplace
Cooling Central Air
Flooring Flooring - Stone/Ceramic Tile
Fireplaces Number 2
Fireplaces Type Family Room
Appliance Oven, Dishwasher, Microwave, Countertop Range, Refrigerator, Second Dishwasher, Stainless Steel Appliance(s)
Laundry Flooring - Stone/Ceramic Tile, First Floor
Basement Type Full, Finished, Walk-Out Access, Interior Entry, Garage Access
Exterior
Exterior Feature Professional Landscaping
Garage Spaces 3.0
Community Features Walk/Jog Trails
View Y/N Yes
View Scenic View(s)
Roof Type Shingle
Total Parking Spaces 4
Garage Yes
Building
Lot Description Wooded
Foundation Concrete Perimeter
Sewer Private Sewer
Water Private
Architectural Style Colonial
Read Less Info
Want to know what your home might be worth? Contact us for a FREE valuation!

Our team is ready to help you sell your home for the highest possible price ASAP
Bought with Lisa Cranshaw • William Raveis R.E. & Home Services
Get More Information
Ryan Askew
Sales Associate | License ID: 9578345
Sales Associate License ID: 9578345



