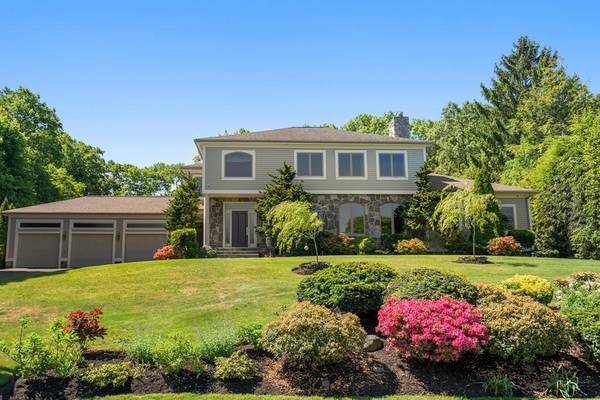For more information regarding the value of a property, please contact us for a free consultation.
Key Details
Sold Price $2,290,000
Property Type Single Family Home
Sub Type Single Family Residence
Listing Status Sold
Purchase Type For Sale
Square Footage 4,300 sqft
Price per Sqft $532
Subdivision Belmont Hill
MLS Listing ID 72668638
Sold Date 07/17/20
Style Colonial, Contemporary
Bedrooms 4
Full Baths 4
Half Baths 1
HOA Y/N false
Year Built 2000
Annual Tax Amount $23,397
Tax Year 2020
Lot Size 0.700 Acres
Acres 0.7
Property Description
Private showings at OH11:30-1. Welcome home to this spectacular,custom-built contemporary property on Belmont Hill.The first floor features a gracious foyer, living room complete w/ gas fireplace and oversized windows & a spacious dining room w/ French doors to one of two patio spaces. An updated chef's kitchen overlooks the family room w/ vaulted ceilings, additional gas fireplace & expansive backyard. First floor master suite w/ luxurious bath & large walk-in closet. Second floor includes an en-suite bedroom, two add'l bedrooms & family bath. Finished lower level offers a potential 5th bedroom, full bath & kitchenette space- perfect for visitors and au pairs. A recreation room for play or exercise & multiple storage areas complete this level. Professionally landscaped property featuring two patios, mature plantings & half court basketball/sport court. Three car heated garage. Easy access to Belmont Center, Habitat-Mass Audobon's 80-acre sanctuary, Cambridge, Boston & major routes.
Location
State MA
County Middlesex
Zoning RES
Direction Marsh Street to Evergreen Way to Woodfall Road.
Rooms
Family Room Beamed Ceilings, Flooring - Wood, French Doors, Open Floorplan, Recessed Lighting
Basement Full, Finished
Primary Bedroom Level First
Dining Room Flooring - Wood, Recessed Lighting, Slider, Lighting - Pendant, Archway
Kitchen Skylight, Closet/Cabinets - Custom Built, Flooring - Wood, Countertops - Stone/Granite/Solid, Countertops - Upgraded, Kitchen Island, Open Floorplan, Recessed Lighting, Slider, Stainless Steel Appliances, Lighting - Pendant
Interior
Interior Features Lighting - Overhead, Bathroom - Half, Bathroom - With Shower Stall, Recessed Lighting, Kitchen, Bathroom, Media Room, Bonus Room, Central Vacuum
Heating Central, Forced Air, Natural Gas
Cooling Central Air
Flooring Tile, Marble, Hardwood, Flooring - Stone/Ceramic Tile
Fireplaces Number 2
Fireplaces Type Family Room, Living Room
Appliance Oven, Dishwasher, Microwave, Countertop Range, Refrigerator, Washer, Dryer, Vacuum System, Gas Water Heater
Laundry Closet/Cabinets - Custom Built, First Floor
Basement Type Full, Finished
Exterior
Exterior Feature Rain Gutters, Professional Landscaping, Sprinkler System
Garage Spaces 3.0
Community Features Public Transportation, Shopping, Park, Conservation Area, Private School, Public School, T-Station
Roof Type Shingle
Total Parking Spaces 6
Garage Yes
Building
Lot Description Gentle Sloping
Foundation Concrete Perimeter
Sewer Public Sewer
Water Public
Architectural Style Colonial, Contemporary
Schools
Elementary Schools Winnbrook***
Middle Schools Chenery Ms
High Schools Belmont Hs
Read Less Info
Want to know what your home might be worth? Contact us for a FREE valuation!

Our team is ready to help you sell your home for the highest possible price ASAP
Bought with Ritu Joshi • Coco, Early & Associates The Andovers
Get More Information
Ryan Askew
Sales Associate | License ID: 9578345
Sales Associate License ID: 9578345



