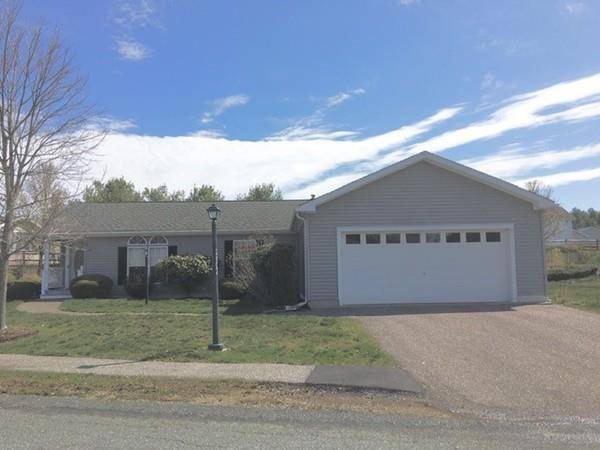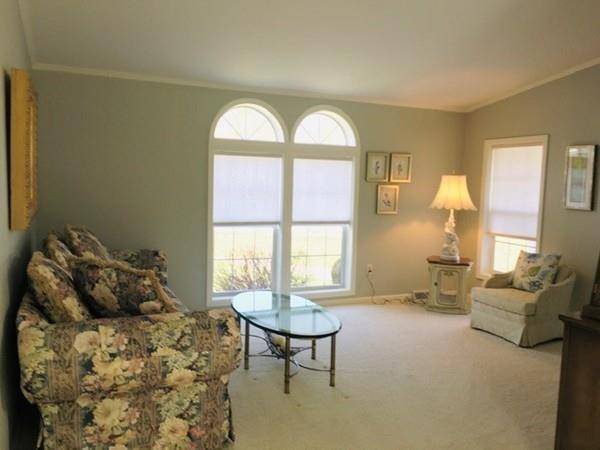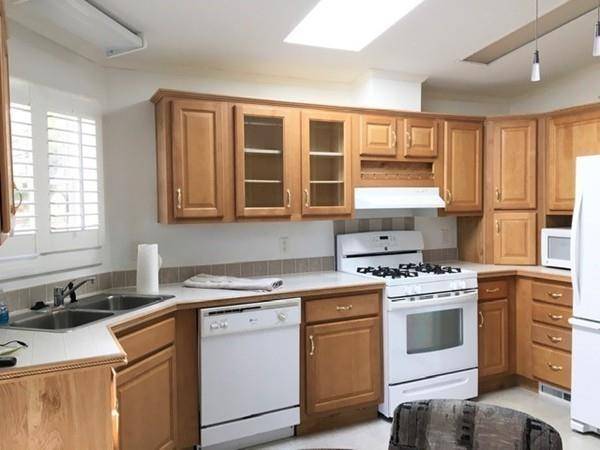For more information regarding the value of a property, please contact us for a free consultation.
Key Details
Sold Price $293,000
Property Type Single Family Home
Sub Type Single Family Residence
Listing Status Sold
Purchase Type For Sale
Square Footage 1,680 sqft
Price per Sqft $174
Subdivision Oak Point
MLS Listing ID 72648066
Sold Date 07/15/20
Style Ranch
Bedrooms 2
Full Baths 2
HOA Fees $748/mo
HOA Y/N true
Year Built 2001
Property Description
This well maintained Sudbury style home, located in one of the region's most sought after 55+ communities, features a covered front entry with leaded glass door into a private foyer area, eat-in kitchen, bright and open living room, dining room and family room with fireplace. The oak cabinet kitchen has lots of countertop space, plenty of cabinets for all of your storage needs and a breakfast nook. Dining room has a patio door which leads to an open deck. A spacious master suite includes a walk-in closet, large private bath with linen closet and walk-in shower. Laundry room with washer/dryer to stay. 2 car garage and newer roof. Oak Point is a "resort style" community with a clubhouse boasting a grand ballroom, club room, library, craft room, billiards room, fitness center and gymnasium plus and indoor heated pool & hot tub. Other amenities include 2 outdoor heated pools, tennis and bocce courts, and so much more!
Location
State MA
County Plymouth
Direction Plain Street to Oak Point Drive
Rooms
Family Room Flooring - Wall to Wall Carpet
Primary Bedroom Level First
Dining Room Flooring - Wall to Wall Carpet
Interior
Heating Forced Air
Cooling Central Air
Fireplaces Number 1
Fireplaces Type Family Room
Appliance Range, Dishwasher, Refrigerator, Washer, Dryer
Exterior
Garage Spaces 2.0
Community Features Pool, Tennis Court(s)
Roof Type Shingle
Total Parking Spaces 2
Garage Yes
Building
Foundation Slab
Sewer Other
Water Public
Others
Senior Community true
Read Less Info
Want to know what your home might be worth? Contact us for a FREE valuation!

Our team is ready to help you sell your home for the highest possible price ASAP
Bought with Ruth Andrade • RE/MAX Synergy
Get More Information
Ryan Askew
Sales Associate | License ID: 9578345
Sales Associate License ID: 9578345



