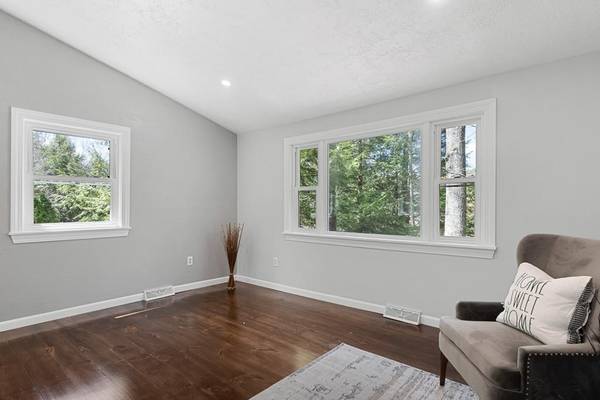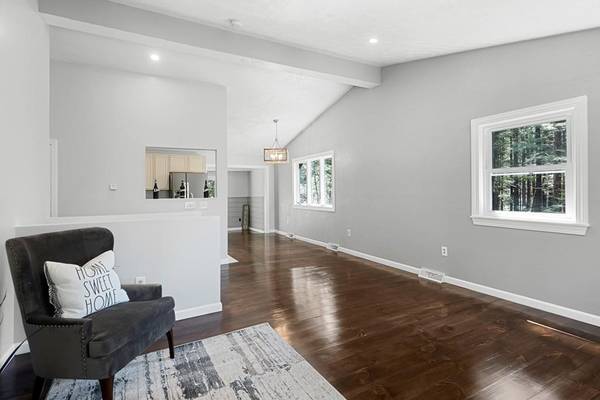For more information regarding the value of a property, please contact us for a free consultation.
Key Details
Sold Price $355,000
Property Type Single Family Home
Sub Type Single Family Residence
Listing Status Sold
Purchase Type For Sale
Square Footage 1,940 sqft
Price per Sqft $182
MLS Listing ID 72649182
Sold Date 07/20/20
Style Contemporary
Bedrooms 3
Full Baths 2
HOA Y/N false
Year Built 1977
Annual Tax Amount $2,566
Tax Year 2020
Lot Size 0.560 Acres
Acres 0.56
Property Description
RENOVATED & READY FOR A NEW OWNER TO ENJOY! Three bedroom Contemporary Split with two full baths located just steps to the Lake Monomonac Spillway where you can launch your Kayaks, Canoe or Paddle Boards. The main living area has an open floor plan with gleaming wide plank pine flooring & offers scenic water views. Cooks Kitchen with new GE Slate appliance suite, J&K solid Pearl Maple cabinets, granite counter & ceramic tile flooring. Inviting Sunroom with new sliders opening to an oversized PT deck overlooking the private, wooded backyard. The lower level offers no-step access with a full bath/walk-in shower, family room & bedroom. New Anderson windows, new plumbing, new flooring, new fixtures & exterior paint with California stone work. Three bedroom septic with passing Title V. Minutes to Rindge for shopping, Boat Slip rental & boat ramp, The North Central Pathway for biking, Watatic Mountain for hiking & Franklin Pierce University.
Location
State MA
County Worcester
Area Winchendon Springs
Zoning R1
Direction Route 12 to Route 202 (Glenallen Street) to Monomonac Road W.
Rooms
Family Room Flooring - Stone/Ceramic Tile
Basement Full, Finished, Walk-Out Access, Interior Entry
Primary Bedroom Level First
Dining Room Vaulted Ceiling(s), Flooring - Wood, Open Floorplan, Lighting - Overhead
Kitchen Flooring - Stone/Ceramic Tile, Dining Area, Countertops - Stone/Granite/Solid, Cabinets - Upgraded, Open Floorplan, Recessed Lighting, Remodeled, Stainless Steel Appliances
Interior
Interior Features Slider, Beadboard, Sun Room
Heating Forced Air, Oil
Cooling None
Flooring Wood, Tile, Carpet, Flooring - Wood
Appliance Range, Dishwasher, Microwave, Refrigerator, Electric Water Heater
Laundry In Basement
Basement Type Full, Finished, Walk-Out Access, Interior Entry
Exterior
Exterior Feature Storage
Community Features Walk/Jog Trails, Golf, Bike Path, House of Worship, Marina, Public School
View Y/N Yes
View Scenic View(s)
Roof Type Shingle
Total Parking Spaces 4
Garage No
Building
Lot Description Wooded
Foundation Concrete Perimeter
Sewer Private Sewer
Water Private
Architectural Style Contemporary
Schools
Elementary Schools Memorial
Middle Schools Murdock
High Schools Murdock
Others
Senior Community false
Acceptable Financing Contract
Listing Terms Contract
Read Less Info
Want to know what your home might be worth? Contact us for a FREE valuation!

Our team is ready to help you sell your home for the highest possible price ASAP
Bought with Vincent Lanzillo • Paramount Realty Group
Get More Information
Ryan Askew
Sales Associate | License ID: 9578345
Sales Associate License ID: 9578345



