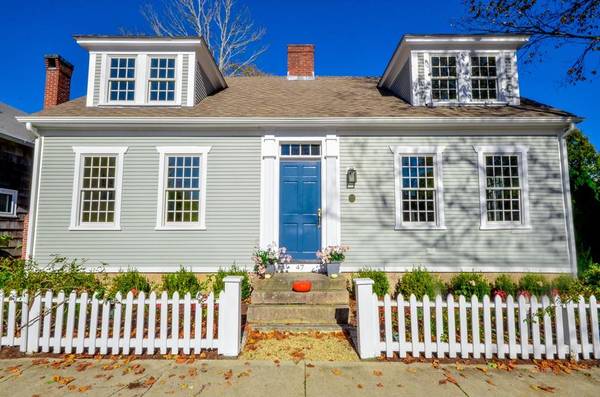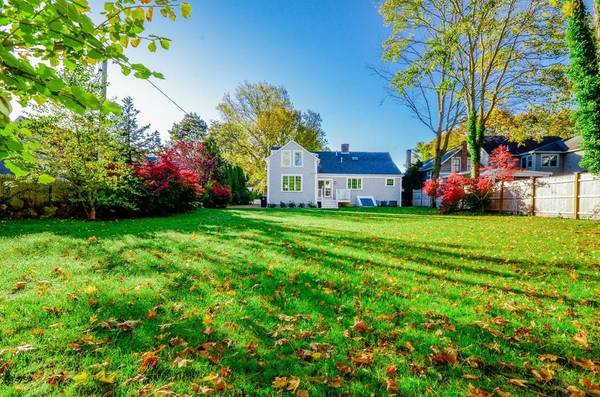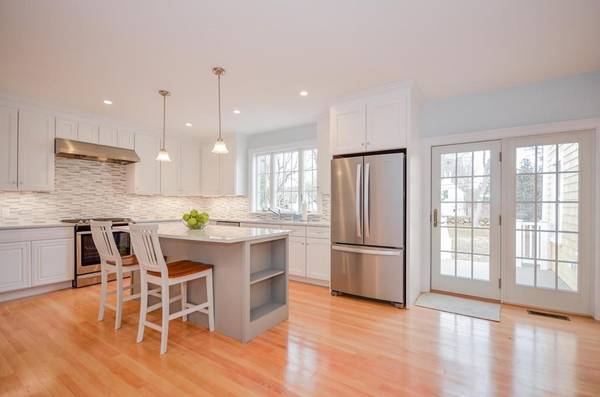For more information regarding the value of a property, please contact us for a free consultation.
Key Details
Sold Price $1,000,000
Property Type Single Family Home
Sub Type Single Family Residence
Listing Status Sold
Purchase Type For Sale
Square Footage 2,525 sqft
Price per Sqft $396
Subdivision Village
MLS Listing ID 72652733
Sold Date 07/20/20
Style Cape, Antique
Bedrooms 4
Full Baths 3
Half Baths 1
HOA Y/N false
Year Built 1815
Annual Tax Amount $7,488
Tax Year 2020
Lot Size 10,890 Sqft
Acres 0.25
Property Description
Fully restored, renovated and expanded 1815 Cape Cod-style home situated on an over-sized .25 acre lot in the heart of Marion Village! This historical home was lovingly brought back to life with a full head-to-toe-renovation, now offering a modern open floor plan, yet maintaining its character and charm. The first floor offers a master suite with walk-in closet, large gourmet kitchen, bright and open family room, dining/formal living room, and powder room. You will find 3 additional bedrooms, 2 custom baths and a sitting room on the second floor. A new french door in the kitchen leads to a deck and access to the expansive yard, with ample room for a garage and/or pool. Enjoy village living with shops, schools, library, Art Center and clubs just steps away! Don't miss this rare opportunity!
Location
State MA
County Plymouth
Zoning RES
Direction Front Street or Pleasant Street to Main Street
Rooms
Family Room Flooring - Hardwood, Open Floorplan
Basement Full, Crawl Space, Interior Entry, Bulkhead, Sump Pump, Concrete, Unfinished
Primary Bedroom Level Main
Dining Room Flooring - Hardwood, Chair Rail, Crown Molding
Kitchen Flooring - Hardwood, Dining Area, Pantry, Countertops - Stone/Granite/Solid, French Doors, Kitchen Island, Open Floorplan, Gas Stove, Lighting - Pendant
Interior
Interior Features Bathroom - Half, Pedestal Sink, Bathroom, Mud Room, Sitting Room
Heating Forced Air, Natural Gas
Cooling Central Air
Flooring Tile, Laminate, Hardwood, Flooring - Hardwood
Fireplaces Number 3
Fireplaces Type Dining Room, Master Bedroom
Appliance Range, Dishwasher, Disposal, Refrigerator, Washer, Dryer, Range Hood, Gas Water Heater, Tank Water Heater, Utility Connections for Gas Range
Laundry Main Level, Gas Dryer Hookup, Washer Hookup, First Floor
Basement Type Full, Crawl Space, Interior Entry, Bulkhead, Sump Pump, Concrete, Unfinished
Exterior
Exterior Feature Rain Gutters, Stone Wall
Community Features Shopping, Tennis Court(s), Park, Golf, Medical Facility, Laundromat, Conservation Area, Highway Access, House of Worship, Marina, Private School, Public School, Sidewalks
Utilities Available for Gas Range, Washer Hookup
Waterfront Description Beach Front, Harbor, Ocean, Walk to, 1/2 to 1 Mile To Beach, Beach Ownership(Public)
Roof Type Shingle
Total Parking Spaces 2
Garage No
Waterfront Description Beach Front, Harbor, Ocean, Walk to, 1/2 to 1 Mile To Beach, Beach Ownership(Public)
Building
Lot Description Cleared, Level
Foundation Block, Stone
Sewer Public Sewer
Water Public
Architectural Style Cape, Antique
Schools
Elementary Schools Sippican School
Middle Schools Old Rochester
High Schools Old Rochester
Others
Senior Community false
Acceptable Financing Contract
Listing Terms Contract
Read Less Info
Want to know what your home might be worth? Contact us for a FREE valuation!

Our team is ready to help you sell your home for the highest possible price ASAP
Bought with Christopher M. Demakis • Demakis Family Real Estate, Inc.
Get More Information
Ryan Askew
Sales Associate | License ID: 9578345
Sales Associate License ID: 9578345



