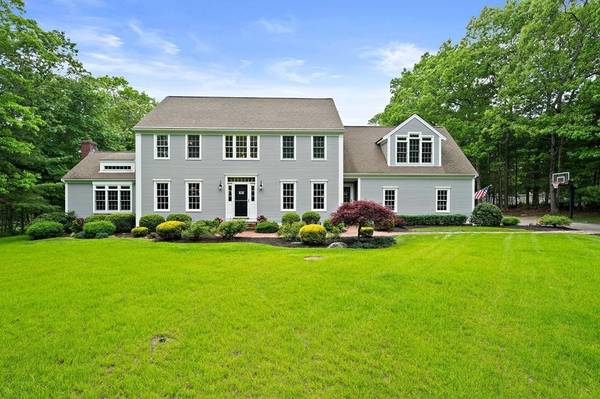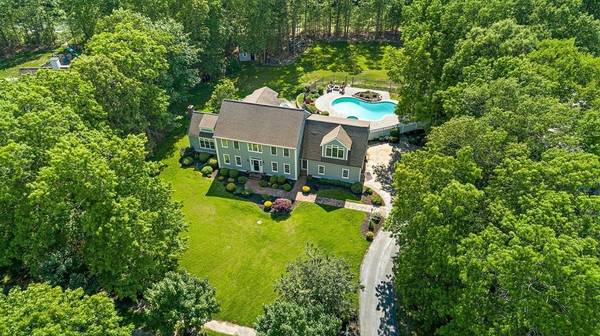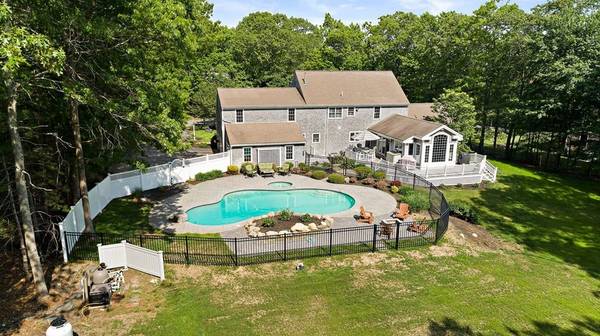For more information regarding the value of a property, please contact us for a free consultation.
Key Details
Sold Price $940,000
Property Type Single Family Home
Sub Type Single Family Residence
Listing Status Sold
Purchase Type For Sale
Square Footage 4,964 sqft
Price per Sqft $189
Subdivision Woodland Hills!
MLS Listing ID 72667491
Sold Date 07/24/20
Style Colonial
Bedrooms 4
Full Baths 3
Half Baths 1
HOA Y/N false
Year Built 1996
Annual Tax Amount $11,113
Tax Year 2020
Lot Size 1.000 Acres
Acres 1.0
Property Description
Welcome home to Woodland Hills! Just in time to enjoy this beautiful home, IG pool & hot tub, yard, cul-de-sac & neighborhood. Plenty of room to spread out in this beautiful 10 room, 4 BR, 3.5 bath, 3 car attached garage. – 2 story foyer, CT mudroom area, open floor plan, bright updated, eat-in granite kitchen- stainless steel appliances, island. Fireplace, cathedral FR w wood floors. Stunning wood cathedral sunroom with radiant heat CT floors & french door to composite deck, formal DR & LR w/ wood floors, updated baths. Impressive Master BR with master bath and 2 closets, 3 more generous BRs. 2nd floor laundry, beautiful finished bsmt with bathroom. New hot water heater,new septic system, extended yard. Enjoy the neighborhood feel w/tree-lined streets, sidewalks, run, walk, bike & play and discover what Marshfield has to offer – beaches, golf, restaurants, shops, minutes to highway, commuter rail, and school complex. Summer is right around the corner, you could be sitting poolside!
Location
State MA
County Plymouth
Area North Marshfield
Zoning R-1
Direction Forest St > Quail Run > Left on Prince Rogers Way
Rooms
Family Room Cathedral Ceiling(s), Beamed Ceilings, Flooring - Hardwood, Open Floorplan, Recessed Lighting
Basement Full, Finished
Primary Bedroom Level Second
Dining Room Flooring - Hardwood
Kitchen Flooring - Hardwood, Dining Area, Countertops - Stone/Granite/Solid, Kitchen Island, Cabinets - Upgraded, Open Floorplan, Recessed Lighting, Remodeled, Storage, Wine Chiller, Lighting - Sconce
Interior
Interior Features Cathedral Ceiling(s), Beadboard, Bathroom - With Shower Stall, Great Room, Game Room, 3/4 Bath, Mud Room
Heating Forced Air, Natural Gas
Cooling Central Air
Flooring Wood, Tile, Carpet, Flooring - Stone/Ceramic Tile, Flooring - Wall to Wall Carpet
Fireplaces Number 1
Fireplaces Type Family Room
Appliance Oven, Utility Connections for Gas Range
Laundry Second Floor
Basement Type Full, Finished
Exterior
Exterior Feature Balcony / Deck, Storage, Professional Landscaping, Sprinkler System
Garage Spaces 3.0
Pool In Ground
Community Features Public Transportation, Shopping, Golf, Highway Access, Marina, Public School, T-Station
Utilities Available for Gas Range
Waterfront Description Beach Front, Ocean, River, Beach Ownership(Public)
Roof Type Shingle
Total Parking Spaces 6
Garage Yes
Private Pool true
Waterfront Description Beach Front, Ocean, River, Beach Ownership(Public)
Building
Lot Description Wooded
Foundation Concrete Perimeter
Sewer Private Sewer
Water Public
Schools
Elementary Schools Martinson
Middle Schools Furnace Brook
High Schools Mhs
Others
Senior Community false
Read Less Info
Want to know what your home might be worth? Contact us for a FREE valuation!

Our team is ready to help you sell your home for the highest possible price ASAP
Bought with Timothy E. Driscoll • Portside Real Estate
Get More Information
Ryan Askew
Sales Associate | License ID: 9578345
Sales Associate License ID: 9578345



