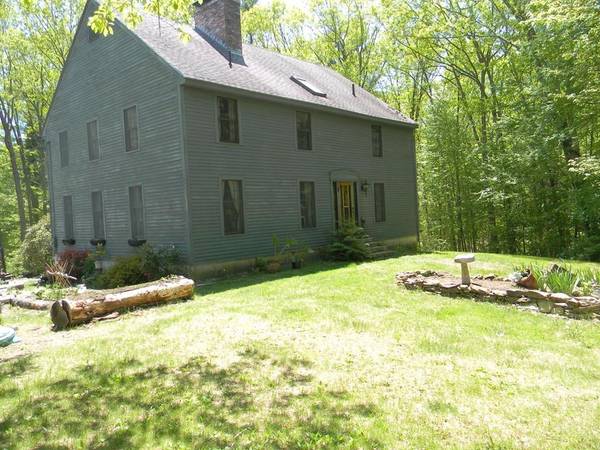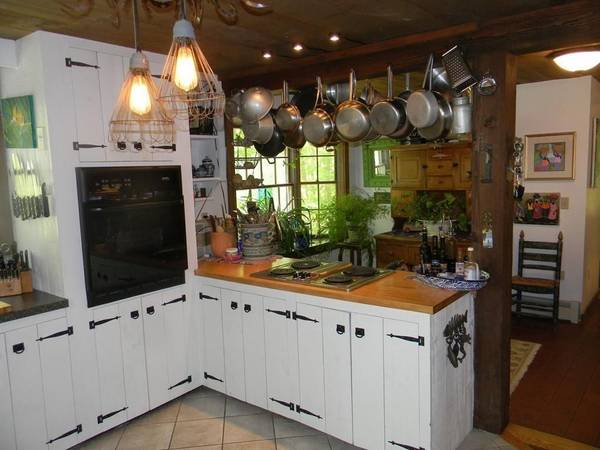For more information regarding the value of a property, please contact us for a free consultation.
Key Details
Sold Price $309,900
Property Type Single Family Home
Sub Type Single Family Residence
Listing Status Sold
Purchase Type For Sale
Square Footage 2,588 sqft
Price per Sqft $119
MLS Listing ID 72663477
Sold Date 07/28/20
Style Colonial
Bedrooms 4
Full Baths 2
Half Baths 1
Year Built 1984
Annual Tax Amount $4,366
Tax Year 2020
Lot Size 2.420 Acres
Acres 2.42
Property Description
If you love the charm of New England farmhouses, but don't want the old-house-headaches that tend to go along with them, take a closer look at this custom built colonial reproduction. A very large footprint allows for a unique layout that must be seen to be fully appreciated. Exposed post and beam construction on the main floor that is open to the second floor makes the house feel big where you want it to feel big, and cozy where it makes sense. Set back from the road on a quiet 2.4 acre lot that abuts acres of conservation land, this home offers the country life without sacrificing access to downtown and other amenities. Too many details to list them all, but here's a taste: oversize Anderson windows, solid wood kitchen cabinets, cathedral ceiling, period door latches, solid wood doors, 200 amp electric service. The HUGE unfinished walkout basement could make a great workshop, or additional living space if desired. Move-in condition, and has city water and sewer!
Location
State MA
County Worcester
Zoning R4
Direction Use GPS, look for the big yellow mailbox and my real estate sign.
Rooms
Basement Full, Walk-Out Access, Concrete, Unfinished
Primary Bedroom Level Second
Dining Room Flooring - Wood, Window(s) - Picture, Deck - Exterior, Open Floorplan
Kitchen Flooring - Stone/Ceramic Tile, Countertops - Paper Based, Country Kitchen, Peninsula
Interior
Interior Features Central Vacuum
Heating Baseboard, Oil
Cooling None
Flooring Wood, Tile, Vinyl, Carpet
Fireplaces Number 1
Appliance Oven, Dishwasher, Countertop Range, Refrigerator, Washer, Dryer, Oil Water Heater, Utility Connections for Electric Range, Utility Connections for Electric Oven, Utility Connections for Electric Dryer
Laundry Second Floor, Washer Hookup
Basement Type Full, Walk-Out Access, Concrete, Unfinished
Exterior
Exterior Feature Rain Gutters, Garden
Garage Spaces 1.0
Community Features Walk/Jog Trails, Conservation Area, Highway Access
Utilities Available for Electric Range, for Electric Oven, for Electric Dryer, Washer Hookup
Waterfront Description Beach Front, Lake/Pond, Unknown To Beach, Beach Ownership(Public)
Roof Type Shingle
Total Parking Spaces 4
Garage Yes
Waterfront Description Beach Front, Lake/Pond, Unknown To Beach, Beach Ownership(Public)
Building
Lot Description Wooded, Gentle Sloping, Level
Foundation Concrete Perimeter
Sewer Public Sewer
Water Public
Architectural Style Colonial
Schools
Elementary Schools Winchendon Elm
Middle Schools Winchendon Ms
High Schools Murdock Hs
Others
Senior Community false
Acceptable Financing Contract
Listing Terms Contract
Read Less Info
Want to know what your home might be worth? Contact us for a FREE valuation!

Our team is ready to help you sell your home for the highest possible price ASAP
Bought with Thomas Ruble • Keller Williams Realty North Central
Get More Information
Ryan Askew
Sales Associate | License ID: 9578345
Sales Associate License ID: 9578345



