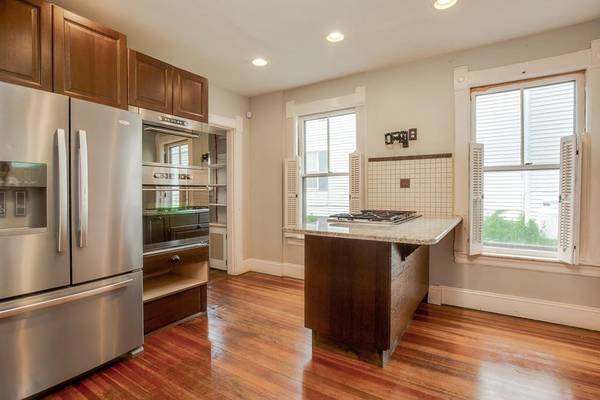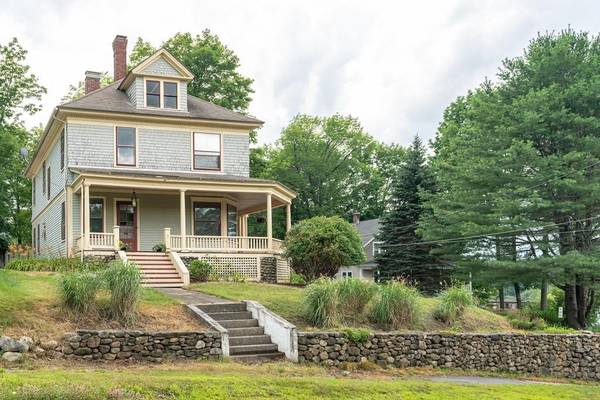For more information regarding the value of a property, please contact us for a free consultation.
Key Details
Sold Price $200,000
Property Type Single Family Home
Sub Type Single Family Residence
Listing Status Sold
Purchase Type For Sale
Square Footage 2,388 sqft
Price per Sqft $83
MLS Listing ID 72546279
Sold Date 07/28/20
Style Victorian
Bedrooms 4
Full Baths 1
Half Baths 1
HOA Y/N false
Year Built 1907
Annual Tax Amount $3,231
Tax Year 2019
Lot Size 8,712 Sqft
Acres 0.2
Property Description
MOTIVATED SELLER! Schedule your showing today! An abundance of beautiful square footage in this well preserved victorian home. Bonus room on 2nd floor shares a door with one of the 4 bedrooms and has its own hall access, so there's even more to love about this gently aged gem. Property features include granite countertops and SS appliances, hardwood floors, stained glass windows, wraparound porch, screened in porch, walk up attic with gads of potential, fireplace, window seat, 2 interior staircases between the main floors, french doors, waterviews from several rooms, full basement, 2 car attached garage w/ openers, stone walls and perennials all on a stately corner lot. Only .5 miles from downtown in a NH border town with a private school, community center with indoor pool, fieldhouse & outdoor track, library, recreation trail, art gallery and busy community calendar. Only minutes and miles from shopping, hiking, skiing, movie theatres, colleges and T station. This could be Yours!
Location
State MA
County Worcester
Zoning R4
Direction Front Street to High Street. On corner of High and Prospect.
Rooms
Basement Full, Interior Entry, Bulkhead, Concrete, Unfinished
Primary Bedroom Level Second
Dining Room Flooring - Hardwood, French Doors, Exterior Access
Kitchen Bathroom - Half, Flooring - Hardwood, Countertops - Stone/Granite/Solid, Exterior Access, Stainless Steel Appliances
Interior
Interior Features Closet, Bonus Room, Sitting Room
Heating Electric Baseboard, Steam, Oil
Cooling Other
Flooring Wood, Tile, Hardwood, Stone / Slate, Flooring - Wood, Flooring - Hardwood
Fireplaces Number 1
Fireplaces Type Living Room
Appliance Oven, Dishwasher, Microwave, Countertop Range, Refrigerator, Oil Water Heater, Tank Water Heaterless, Water Heater, Utility Connections for Gas Range
Laundry In Basement
Basement Type Full, Interior Entry, Bulkhead, Concrete, Unfinished
Exterior
Exterior Feature Stone Wall
Garage Spaces 2.0
Community Features Public Transportation, Shopping, Pool, Tennis Court(s), Park, Walk/Jog Trails, Stable(s), Golf, Medical Facility, Laundromat, Bike Path, Conservation Area, House of Worship, Private School, Public School, T-Station, University
Utilities Available for Gas Range
Waterfront Description Beach Front, Lake/Pond, Beach Ownership(Public)
Roof Type Shingle
Total Parking Spaces 2
Garage Yes
Waterfront Description Beach Front, Lake/Pond, Beach Ownership(Public)
Building
Lot Description Corner Lot, Other
Foundation Stone
Sewer Public Sewer
Water Public
Architectural Style Victorian
Read Less Info
Want to know what your home might be worth? Contact us for a FREE valuation!

Our team is ready to help you sell your home for the highest possible price ASAP
Bought with Douglas Tammelin • Coldwell Banker Residential Brokerage - Leominster
Get More Information
Ryan Askew
Sales Associate | License ID: 9578345
Sales Associate License ID: 9578345



