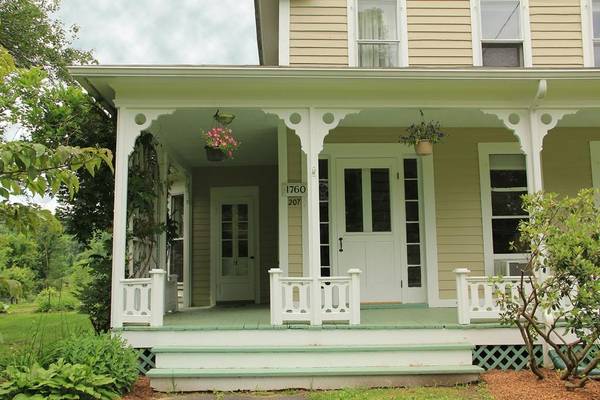For more information regarding the value of a property, please contact us for a free consultation.
Key Details
Sold Price $675,000
Property Type Single Family Home
Sub Type Single Family Residence
Listing Status Sold
Purchase Type For Sale
Square Footage 2,718 sqft
Price per Sqft $248
MLS Listing ID 72547225
Sold Date 07/29/20
Style Colonial, Antique, Farmhouse
Bedrooms 4
Full Baths 2
Year Built 1760
Annual Tax Amount $5,791
Tax Year 2019
Lot Size 11.860 Acres
Acres 11.86
Property Description
One of the grandest colonial properties in the Valley's quintessentially charming town center, this 2,718 sf, 5 bed, 2 bath, well-maintained home has contemporary upgrades galore including a modern boiler, hot-water baseboard system and Super-Store hot water heater. On the 1st floor is a large bdrm now being used as an office, 3/4 bath, laundry, and double living room with pocket doors. The open-concept kitchen/dining area includes a granite island, new refrigerator, 6-burner range, and VT Castings woodstove. Upstairs are 4 bdrms, sitting room, and full bath. Outside are hookups for a generator and hot tub, 2 sheds, chicken house/pen and 2 barns, one with a 8.7 kw solar array that provides 90% of the electricity, plus a workshop and 1-car garage. The rear barn can be rented to local farmers. Includes an organic vegetable garden with raised beds, perennials, berries, plus almost 12 acres of land crossed by a stream, with a pond and an abundance of wildlife. More at www.207-chestnut.com
Location
State MA
County Franklin
Zoning R6
Direction Rt 5 & 10 to west on to Christian Ln. At \"T\" bear left on to Chestnut Plain. Just ahead on the right
Rooms
Basement Partial, Unfinished
Primary Bedroom Level Second
Dining Room Flooring - Hardwood
Kitchen Wood / Coal / Pellet Stove, Flooring - Hardwood, Pantry, Countertops - Stone/Granite/Solid, Kitchen Island, High Speed Internet Hookup, Stainless Steel Appliances, Gas Stove
Interior
Interior Features Closet - Walk-in, Sitting Room, Den, Internet Available - Broadband
Heating Baseboard, Oil
Cooling Window Unit(s)
Flooring Wood, Tile, Flooring - Hardwood, Flooring - Wall to Wall Carpet
Fireplaces Number 1
Appliance ENERGY STAR Qualified Refrigerator, ENERGY STAR Qualified Dryer, ENERGY STAR Qualified Dishwasher, ENERGY STAR Qualified Washer, Range - ENERGY STAR, Tank Water Heater, Water Heater
Laundry First Floor
Basement Type Partial, Unfinished
Exterior
Garage Spaces 1.0
Community Features Park, Walk/Jog Trails, Medical Facility, Conservation Area, Highway Access, House of Worship, Public School
Waterfront Description Stream
View Y/N Yes
View Scenic View(s)
Roof Type Slate
Total Parking Spaces 8
Garage Yes
Waterfront Description Stream
Building
Lot Description Farm, Gentle Sloping, Level, Other
Foundation Stone, Irregular
Sewer Private Sewer
Water Public
Architectural Style Colonial, Antique, Farmhouse
Schools
Elementary Schools Whately Elem.
Middle Schools Frontier Reg.
High Schools Frontier Reg.
Others
Senior Community false
Read Less Info
Want to know what your home might be worth? Contact us for a FREE valuation!

Our team is ready to help you sell your home for the highest possible price ASAP
Bought with Holly Young • Delap Real Estate LLC
Get More Information
Ryan Askew
Sales Associate | License ID: 9578345
Sales Associate License ID: 9578345



