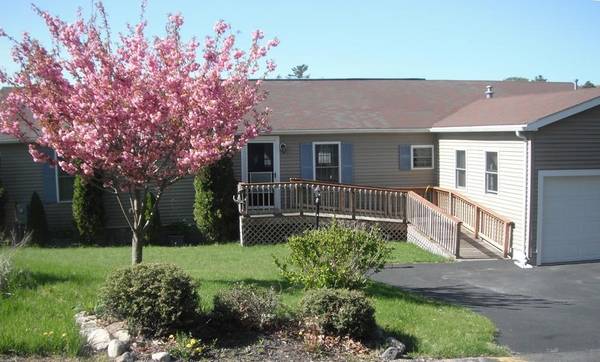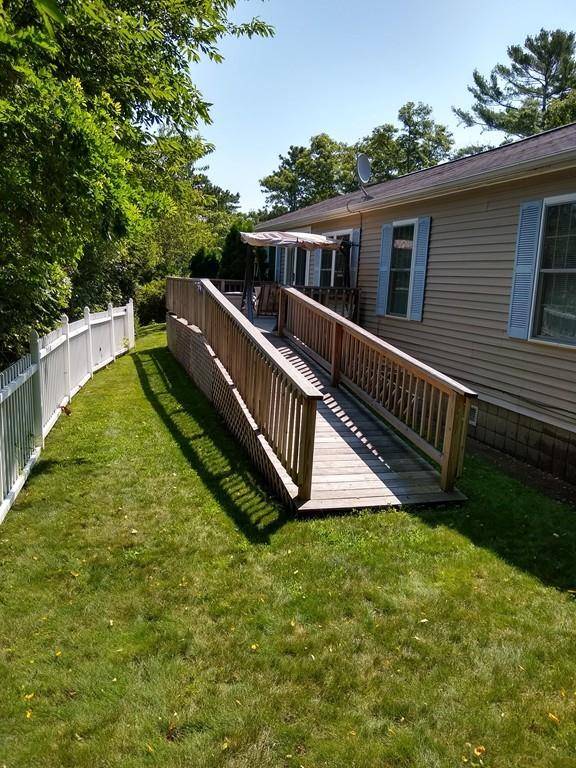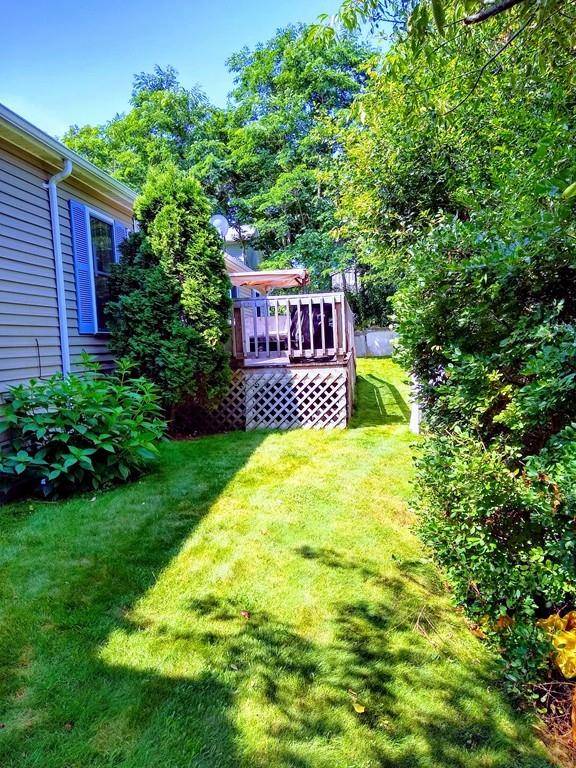For more information regarding the value of a property, please contact us for a free consultation.
Key Details
Sold Price $187,000
Property Type Single Family Home
Sub Type Single Family Residence
Listing Status Sold
Purchase Type For Sale
Square Footage 2,180 sqft
Price per Sqft $85
Subdivision Long Pond Village
MLS Listing ID 72650004
Sold Date 07/10/20
Style Ranch
Bedrooms 4
Full Baths 2
HOA Fees $1,000
HOA Y/N true
Year Built 2003
Property Description
LONG POND VILLAGE ESTATES! Great home for your young at heart over 55+. This well maintained home has over 2100 of living area. This home sits on a concrete slab with 2X6 construction and concrete masonry skirt. Home has a beautiful floor with an open floor plan. Kitchen features a breakfast bar, loads of cabinets and dining area.. Laundry room is just off the kitchen with cabinets and mudroom area.which leads to a two car garage with work area and plenty of storage. A pull down set of stairs in garage with loads of storage. Walk out to your large sunny deck from the living area with loads of privacy and a fenced in yard. Master suite features private bath and walk-in closet. Second bedroom and third bedroom area is private with another full bath. Both entrances features a ramp for your convenience.Double pane windows with pull out for easy cleaning. Two car attached garage. Great setting with loads of privacy.
Location
State MA
County Plymouth
Direction exit 2 to Long pond Rd to Long Pond Village
Rooms
Primary Bedroom Level First
Dining Room Flooring - Wood, Open Floorplan
Kitchen Flooring - Wood, Dining Area, Pantry, Breakfast Bar / Nook, Open Floorplan
Interior
Heating Natural Gas
Cooling Central Air
Flooring Wood, Carpet
Appliance Range, Dishwasher, Refrigerator, Washer, Dryer, Gas Water Heater
Laundry Closet/Cabinets - Custom Built, Electric Dryer Hookup, Washer Hookup, First Floor
Exterior
Exterior Feature Rain Gutters, Professional Landscaping, Sprinkler System, Decorative Lighting
Garage Spaces 2.0
Fence Fenced
Community Features Public Transportation, Shopping, Park, Walk/Jog Trails, Golf, Medical Facility, Laundromat, Bike Path, Conservation Area, Highway Access, Public School, Sidewalks
Roof Type Shingle
Total Parking Spaces 4
Garage Yes
Building
Lot Description Cul-De-Sac, Corner Lot, Wooded
Foundation Slab
Sewer Private Sewer
Water Well
Read Less Info
Want to know what your home might be worth? Contact us for a FREE valuation!

Our team is ready to help you sell your home for the highest possible price ASAP
Bought with Kerrie McNamara • Conway - Mattapoisett
Get More Information
Ryan Askew
Sales Associate | License ID: 9578345
Sales Associate License ID: 9578345



