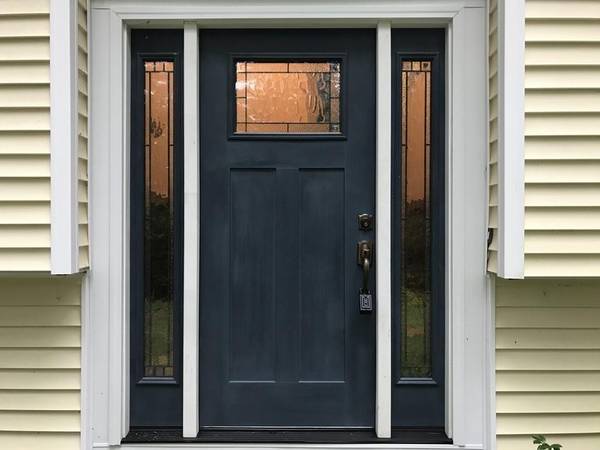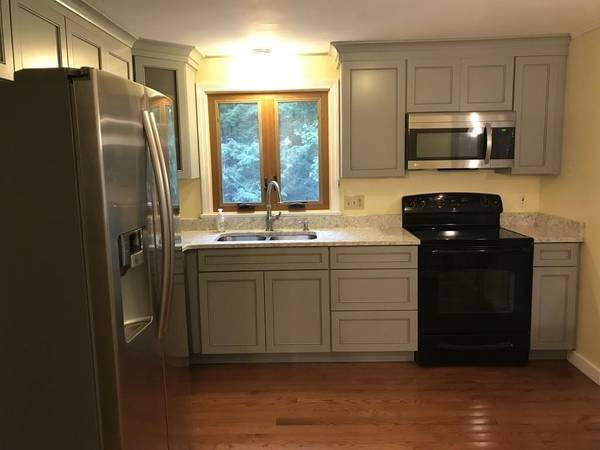For more information regarding the value of a property, please contact us for a free consultation.
Key Details
Sold Price $226,500
Property Type Single Family Home
Sub Type Single Family Residence
Listing Status Sold
Purchase Type For Sale
Square Footage 1,400 sqft
Price per Sqft $161
MLS Listing ID 72466342
Sold Date 07/10/20
Style Raised Ranch
Bedrooms 3
Full Baths 1
Half Baths 1
Year Built 1976
Annual Tax Amount $2,953
Tax Year 2017
Lot Size 1.310 Acres
Acres 1.31
Property Description
Enjoy new updates and open living space in this meticulously maintained raised ranch featuring a modern renovated kitchen with custom cabinets, quartz counters and stainless steel appliances. The dining room features a sliding glass door opening up to the spacious 500 sq. ft. trex deck with multi-level stadium stairs overlooking the large private flat backyard. New Jeldwin fiberglass entry door and replacement windows throughout. Cozy living room with brick fireplace and beautiful oak hardwood floors. Basement is finished and has radiant floor heat which leads to the over-sized 2 car attached garage. Large 13'x23' storage building with electricity and kennel area. Seller to provide Title V certificate of compliance. An absolute must see!
Location
State MA
County Franklin
Zoning R
Direction Rt. 202 to North Main
Rooms
Basement Full, Partially Finished, Walk-Out Access, Interior Entry, Garage Access, Concrete
Primary Bedroom Level First
Interior
Interior Features Central Vacuum
Heating Baseboard
Cooling Window Unit(s)
Flooring Wood, Carpet
Fireplaces Number 1
Appliance Range, Dishwasher, Microwave, Refrigerator, Tank Water Heaterless, Utility Connections for Electric Range, Utility Connections for Electric Oven, Utility Connections for Electric Dryer
Laundry In Basement, Washer Hookup
Basement Type Full, Partially Finished, Walk-Out Access, Interior Entry, Garage Access, Concrete
Exterior
Exterior Feature Storage
Garage Spaces 2.0
Utilities Available for Electric Range, for Electric Oven, for Electric Dryer, Washer Hookup
Roof Type Shingle
Total Parking Spaces 4
Garage Yes
Building
Lot Description Wooded
Foundation Concrete Perimeter
Sewer Private Sewer
Water Private
Architectural Style Raised Ranch
Read Less Info
Want to know what your home might be worth? Contact us for a FREE valuation!

Our team is ready to help you sell your home for the highest possible price ASAP
Bought with Tina Shaida • Trademark Real Estate
Get More Information
Ryan Askew
Sales Associate | License ID: 9578345
Sales Associate License ID: 9578345



