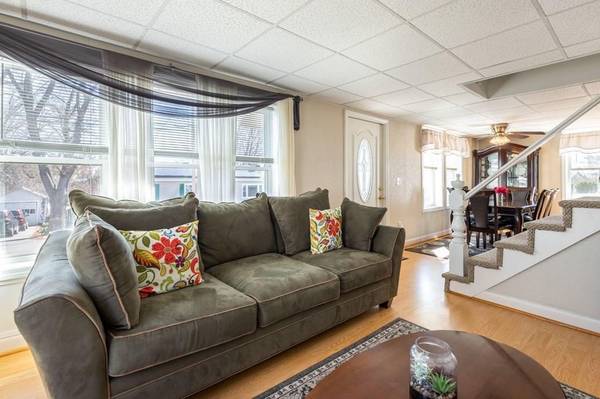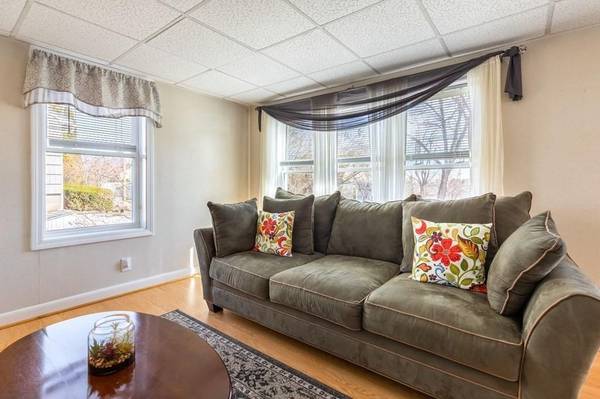For more information regarding the value of a property, please contact us for a free consultation.
Key Details
Sold Price $349,900
Property Type Single Family Home
Sub Type Single Family Residence
Listing Status Sold
Purchase Type For Sale
Square Footage 1,763 sqft
Price per Sqft $198
Subdivision In Quiet Neighborhood
MLS Listing ID 72642236
Sold Date 07/10/20
Style Cape
Bedrooms 3
Full Baths 2
HOA Y/N false
Year Built 1920
Annual Tax Amount $3,679
Tax Year 2020
Lot Size 8,712 Sqft
Acres 0.2
Property Description
Lovely Cape in desirable West Methuen neighborhood with many updated improvements inside and out with comfortable floor plan for easy family living and entertaining. First Floor boasts granite kitchen with custom cabinetry and newer stainless steel appliances, cozy living room and formal dining room, step down family room with adjoining sunroom leading to patio with level fenced, backyard. Master bedroom with full bathroom completes the first floor. Two bedrooms on the second floor with full bathroom and extensive attic storage. Oversized one car garage with work area and custom storage shelving. Vinyl Siding, heating system, and bathrooms updated in 2012, new hot water heater in 2018. This home has been lovingly maintained and is ready to move right in. Convenient to highways and NH shopping, yet located in a quiet neighborhood in the Marsh School District. Don't' miss the opportunity to call this your new home! PLEASE VIEW OUR VIRTUAL WALK THRU TOUR PRIOR TO SETTING UP SHOWINGS
Location
State MA
County Essex
Area West Methuen
Zoning RD
Direction Pelham Street to Piedmont Street to Weybossett
Rooms
Family Room Ceiling Fan(s), Closet, Flooring - Laminate, Window(s) - Bay/Bow/Box, Cable Hookup, Exterior Access, Slider, Sunken, Lighting - Overhead
Basement Full, Bulkhead, Sump Pump, Concrete, Unfinished
Primary Bedroom Level First
Dining Room Ceiling Fan(s), Flooring - Laminate, Window(s) - Bay/Bow/Box, Lighting - Overhead
Kitchen Flooring - Laminate, Window(s) - Bay/Bow/Box, Dining Area, Countertops - Stone/Granite/Solid, Kitchen Island, Lighting - Overhead, Archway
Interior
Interior Features Slider, Lighting - Overhead, Bonus Room, Internet Available - Unknown
Heating Forced Air, Oil, Electric
Cooling None
Flooring Tile, Vinyl, Carpet, Laminate, Wood Laminate, Flooring - Laminate
Appliance Range, Dishwasher, Microwave, Refrigerator, Electric Water Heater, Tank Water Heater, Utility Connections for Electric Range, Utility Connections for Electric Oven, Utility Connections for Electric Dryer
Laundry Electric Dryer Hookup, Washer Hookup, In Basement
Basement Type Full, Bulkhead, Sump Pump, Concrete, Unfinished
Exterior
Exterior Feature Garden
Garage Spaces 1.0
Fence Fenced
Community Features Public Transportation, Shopping, Park, Golf, Medical Facility, Laundromat, Highway Access, House of Worship, Private School, Public School
Utilities Available for Electric Range, for Electric Oven, for Electric Dryer, Washer Hookup
Roof Type Shingle
Total Parking Spaces 4
Garage Yes
Building
Foundation Concrete Perimeter
Sewer Public Sewer
Water Public
Architectural Style Cape
Schools
Elementary Schools Marsh
High Schools Methuen
Others
Acceptable Financing Contract
Listing Terms Contract
Read Less Info
Want to know what your home might be worth? Contact us for a FREE valuation!

Our team is ready to help you sell your home for the highest possible price ASAP
Bought with Laura Similien • Boston Trust Realty Group
Get More Information
Ryan Askew
Sales Associate | License ID: 9578345
Sales Associate License ID: 9578345



