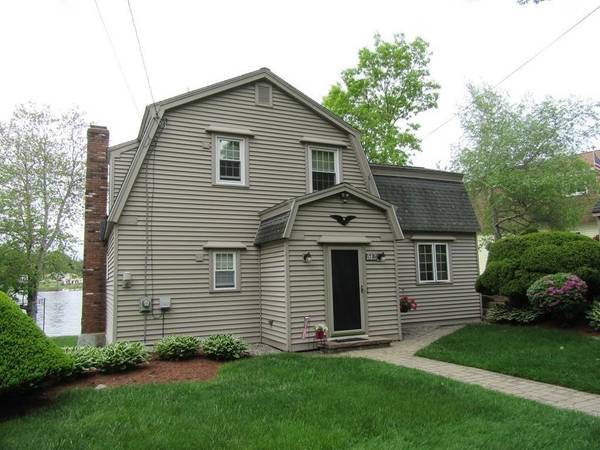For more information regarding the value of a property, please contact us for a free consultation.
Key Details
Sold Price $478,000
Property Type Single Family Home
Sub Type Single Family Residence
Listing Status Sold
Purchase Type For Sale
Square Footage 2,064 sqft
Price per Sqft $231
Subdivision Stiles Reservoir
MLS Listing ID 72663641
Sold Date 07/15/20
Style Gambrel /Dutch
Bedrooms 3
Full Baths 2
Year Built 1950
Annual Tax Amount $4,282
Tax Year 2020
Lot Size 10,018 Sqft
Acres 0.23
Property Description
WATERFRONT ON STILES LAKE. Come and enjoy the lake life with this rare opportunity to own a beautiful waterfront home on one of the most desirable private lakes in the area. This 3 Bedroom Gambrel style home has a stunning stone fireplace in the living room with a wood/coal stove to keep you nice and toasty. Custom oversized panoramic window in the family room allows you to enjoy the lake view to the fullest. Kitchen has been updated with modern cabinets, granite counter-tops and a coffee bar area. Spiral staircase leads to the second floor where you will find the home office w/separate stair entrance. Master Bedroom is spacious and has lots of natural light from the skylight and sliders that lead to a deck area. Looking to possibly add a garage? House includes additional LOT. Stiles is full recreational, private lake containing 463 acres. House is ready for you to call HOME so call today for your private showing. **NOT INTERESTED IN LOT? HOUSE CAN BE SOLD SEPARATELY**
Location
State MA
County Worcester
Zoning Res
Direction Greenville to Chickering to Shady Drive
Rooms
Family Room Flooring - Laminate, Window(s) - Picture, Deck - Exterior
Basement Full, Sump Pump, Dirt Floor
Primary Bedroom Level Second
Dining Room Flooring - Laminate
Kitchen Flooring - Vinyl, Countertops - Stone/Granite/Solid, Cabinets - Upgraded
Interior
Interior Features Home Office-Separate Entry
Heating Baseboard, Oil
Cooling None
Flooring Vinyl, Laminate, Hardwood, Flooring - Hardwood
Fireplaces Number 1
Fireplaces Type Living Room
Appliance Range, Dishwasher, Water Treatment, Tank Water Heaterless, Utility Connections for Electric Range
Laundry First Floor
Basement Type Full, Sump Pump, Dirt Floor
Exterior
Exterior Feature Storage
Utilities Available for Electric Range
Waterfront Description Waterfront, Lake, Private
View Y/N Yes
View Scenic View(s)
Roof Type Shingle
Total Parking Spaces 4
Garage No
Waterfront Description Waterfront, Lake, Private
Building
Foundation Stone
Sewer Private Sewer
Water Private
Architectural Style Gambrel /Dutch
Schools
High Schools Dorothy High
Others
Acceptable Financing Contract
Listing Terms Contract
Read Less Info
Want to know what your home might be worth? Contact us for a FREE valuation!

Our team is ready to help you sell your home for the highest possible price ASAP
Bought with Wendy L. Johnson • RE/MAX Prof Associates
Get More Information
Ryan Askew
Sales Associate | License ID: 9578345
Sales Associate License ID: 9578345



