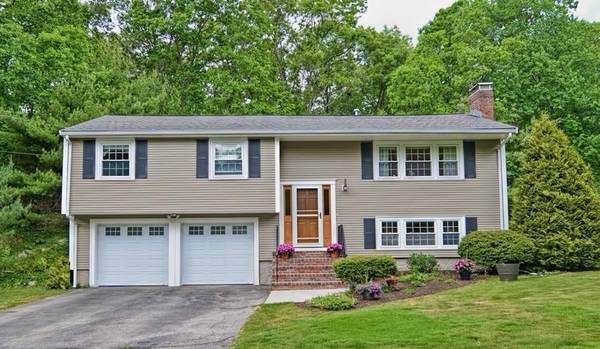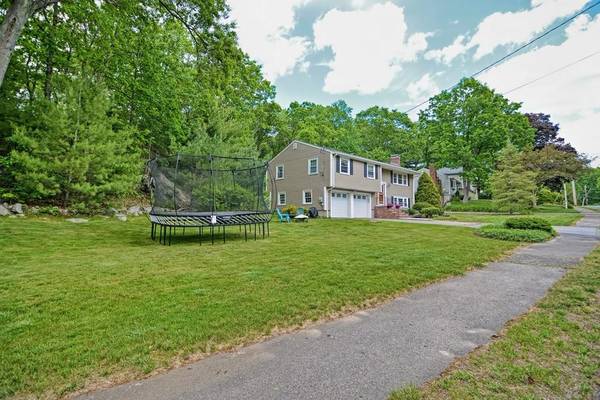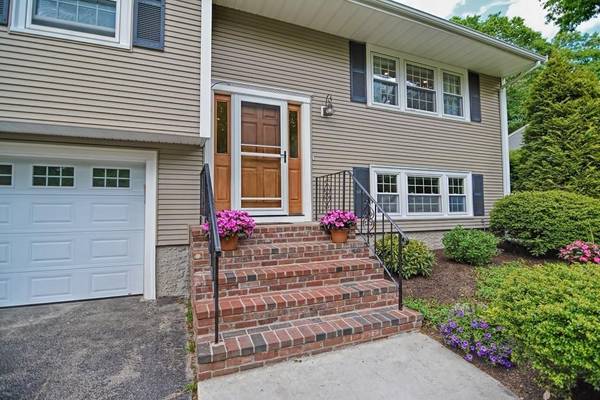For more information regarding the value of a property, please contact us for a free consultation.
Key Details
Sold Price $711,000
Property Type Single Family Home
Sub Type Single Family Residence
Listing Status Sold
Purchase Type For Sale
Square Footage 2,468 sqft
Price per Sqft $288
Subdivision Pine Needle Park
MLS Listing ID 72667063
Sold Date 07/17/20
Bedrooms 4
Full Baths 2
Year Built 1965
Annual Tax Amount $9,298
Tax Year 2020
Lot Size 0.480 Acres
Acres 0.48
Property Description
INTRODUCING 39 FLINT LOCKE LN. Tucked away on quiet street located in the highly coveted "Pine Needle Park" Neighborhood of Medfield! This Spectacular home features 2 Levels of Living area, 9 rooms, 4 bedrooms, 2 Full Baths & 2468 sq ft. Main Level provides wide Open Floor Plan in Kitchen/Living/Dining area w/ gorgeous Hardwood floors, Counter Seating, Vaulted ceiling, Gas Fireplace & an abundance of natural light that pours in. Slider to the private deck. Three Bedrooms on first floor and an expanded bedroom on the Lower level. Office/Playroom w/ fireplace on the lower level. The Lower level also includes a second Full Bath, Laundry and Bonus room for 2nd office or exercise room. Direct access to spacious 2-Car Garage. Property is in immaculate condition. Nice side play yard. Enjoy all the local amenities. Excellent school system. Truly remarkable opportunity. **PRIVATE SHOWINGS START Sat., 6/6 & Sun. 6/7 at 11:00am BY APPOINTMENT ONLY** Offers due Tues., 6/9 at 3pm. Won't Last!
Location
State MA
County Norfolk
Zoning Res
Direction North Street to Pine Street to Flint Locke Lane
Rooms
Family Room Flooring - Wall to Wall Carpet, Recessed Lighting
Basement Full, Finished, Walk-Out Access, Garage Access
Primary Bedroom Level First
Dining Room Flooring - Hardwood
Kitchen Flooring - Hardwood, Countertops - Stone/Granite/Solid, Kitchen Island, Breakfast Bar / Nook, Open Floorplan, Recessed Lighting, Lighting - Pendant
Interior
Interior Features Recessed Lighting, Office, High Speed Internet
Heating Forced Air, Natural Gas
Cooling Central Air
Flooring Tile, Carpet, Hardwood, Flooring - Wall to Wall Carpet
Fireplaces Number 3
Fireplaces Type Dining Room, Family Room, Living Room
Appliance Range, Dishwasher, Disposal, Microwave, Refrigerator, Range Hood, Gas Water Heater, Tank Water Heater, Utility Connections for Gas Range, Utility Connections for Electric Dryer
Laundry Electric Dryer Hookup, Washer Hookup, In Basement
Basement Type Full, Finished, Walk-Out Access, Garage Access
Exterior
Exterior Feature Rain Gutters, Storage
Garage Spaces 2.0
Community Features Public Transportation, Shopping, Park, Walk/Jog Trails, Bike Path, Conservation Area, Highway Access, Public School, Sidewalks
Utilities Available for Gas Range, for Electric Dryer, Washer Hookup
Roof Type Shingle
Total Parking Spaces 4
Garage Yes
Building
Foundation Concrete Perimeter
Sewer Public Sewer
Water Public
Schools
Elementary Schools Wheelock
Middle Schools Blake
High Schools Medfield High
Read Less Info
Want to know what your home might be worth? Contact us for a FREE valuation!

Our team is ready to help you sell your home for the highest possible price ASAP
Bought with David Derian • Berkshire Hathaway HomeServices Page Realty
Get More Information
Ryan Askew
Sales Associate | License ID: 9578345
Sales Associate License ID: 9578345



