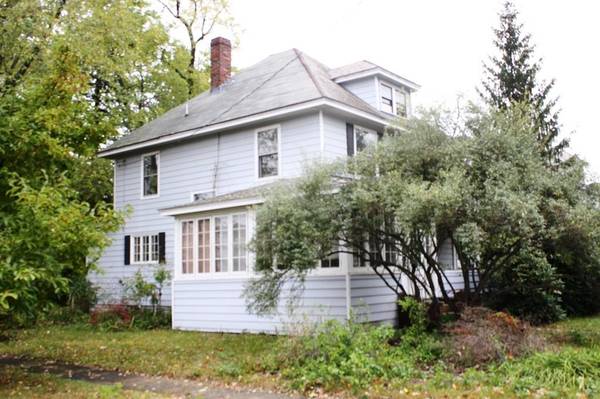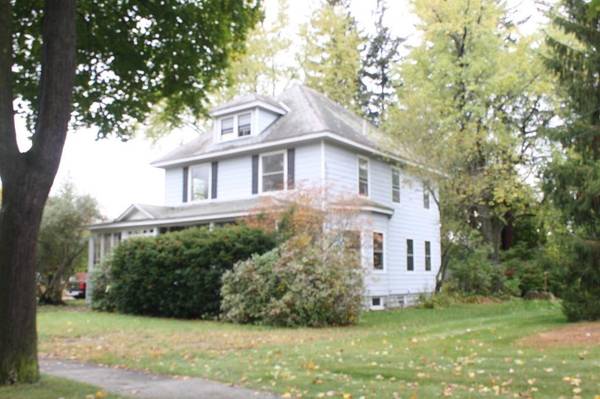For more information regarding the value of a property, please contact us for a free consultation.
Key Details
Sold Price $200,000
Property Type Single Family Home
Sub Type Single Family Residence
Listing Status Sold
Purchase Type For Sale
Square Footage 1,910 sqft
Price per Sqft $104
MLS Listing ID 72558255
Sold Date 06/30/20
Style Other (See Remarks)
Bedrooms 3
Full Baths 2
HOA Y/N false
Year Built 1910
Annual Tax Amount $3,113
Tax Year 2019
Lot Size 0.290 Acres
Acres 0.29
Property Description
Such a nice neighborhood "on the hill" and a home that's ready to welcome a new owner! Tree-lined street, curbside trash collection, to-the-door mail deliver and all the rest of the convenient services you'd love to have when living in town. Then there's the home: Wonderful, traditional room layout with a very welcoming flow. Spacious and well-cared for, this home offers 3 bedrooms plus a bath and a 3/4 bath, a kitchen that says "come sit, have a cup of coffee and we'll talk," a formal dining room and a comfortable living room. Good closets and lots of storage for everything! Take your pick of porches - open or enclosed! Add to this a lovely yard with ample room for playing, picnicking or gardening to your heart's content. A real "Honey of a Home" may sound corny -- but you'll be saying it to yourself while you walk through! Bring your tools and Ideas
Location
State MA
County Franklin
Zoning RS
Direction On the \"hill\" off Millers Falls Road just past Scottie's
Rooms
Basement Full, Interior Entry, Bulkhead, Concrete, Unfinished
Primary Bedroom Level Second
Dining Room Flooring - Hardwood
Kitchen Flooring - Vinyl
Interior
Interior Features Entrance Foyer, Bonus Room
Heating Steam, Oil
Cooling None
Flooring Wood, Vinyl, Hardwood, Flooring - Wood
Appliance Range, Dishwasher, Refrigerator, Tank Water Heaterless, Utility Connections for Electric Dryer
Laundry In Basement, Washer Hookup
Basement Type Full, Interior Entry, Bulkhead, Concrete, Unfinished
Exterior
Exterior Feature Garden
Garage Spaces 2.0
Community Features Public Transportation, Shopping, Pool, Tennis Court(s), Park, Walk/Jog Trails, Golf, Laundromat, Bike Path, Conservation Area, Highway Access, House of Worship, Public School, Other, Sidewalks
Utilities Available for Electric Dryer, Washer Hookup
Roof Type Shingle
Total Parking Spaces 2
Garage Yes
Building
Lot Description Level
Foundation Concrete Perimeter
Sewer Public Sewer
Water Public
Architectural Style Other (See Remarks)
Schools
Elementary Schools Gill/Montague
Middle Schools Great Falls
High Schools Turners Falls
Others
Senior Community false
Read Less Info
Want to know what your home might be worth? Contact us for a FREE valuation!

Our team is ready to help you sell your home for the highest possible price ASAP
Bought with Kelly Warren • Delap Real Estate LLC
Get More Information
Ryan Askew
Sales Associate | License ID: 9578345
Sales Associate License ID: 9578345



