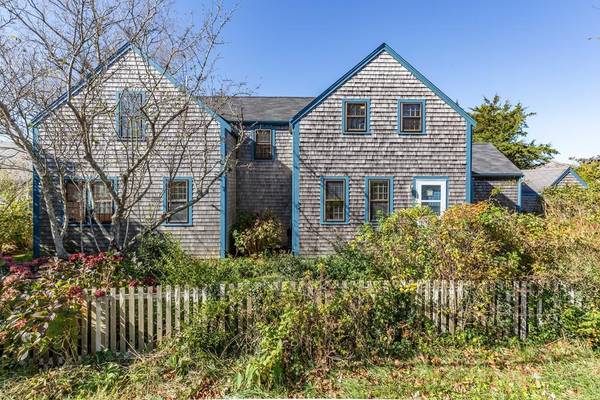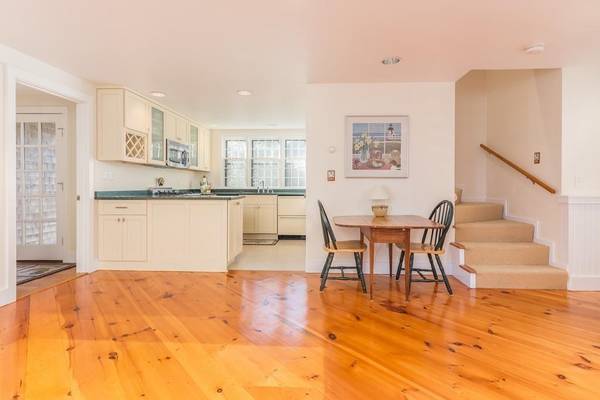For more information regarding the value of a property, please contact us for a free consultation.
Key Details
Sold Price $1,112,500
Property Type Single Family Home
Sub Type Single Family Residence
Listing Status Sold
Purchase Type For Sale
Square Footage 2,182 sqft
Price per Sqft $509
Subdivision Nashaquisset
MLS Listing ID 72664355
Sold Date 06/30/20
Style Cape, Contemporary, Other (See Remarks)
Bedrooms 4
Full Baths 3
HOA Y/N false
Year Built 1985
Annual Tax Amount $2,843
Tax Year 2019
Lot Size 9,147 Sqft
Acres 0.21
Property Description
Quintessential Nantucket! Pristine contemporary cape, perfectly located within a mile to town and 1.5 miles to Surfside Beach! Tucked neatly off the main road & accessed via Washaman Ave & Yompasham Ln, this bright and sunfilled, 4 BR, 3 BA home is located within its own oasis affording a unique combination of privacy & convenience. On the first floor, enjoy fully updated granite & stainless kitchen which opens to a lovely family room with built-ins, separate living/dining room complete with wet bar for entertaining, a cathedral ceilinged master suite w/ beautiful bathroom & cedar closets & second full bathroom. Upstairs find a second master suite w/ walk-in closet, updated bath & built-in desk on one wing, w/ ample-sized third and fourth bedrooms on the other. What is not to love with this versatile floor plan, beautiful wide pine floors, full basement, storage shed, outdoor shower, gas heat, town water & sewer, on the bike path with shuttle bus stop one house away? Turn Key ready!
Location
State MA
County Nantucket
Zoning 0101 SF
Direction Pleasant St to Atlantic Ave to Surfside Rd
Rooms
Family Room Closet/Cabinets - Custom Built, Flooring - Wood, Exterior Access, Open Floorplan, Recessed Lighting
Basement Full, Bulkhead, Concrete, Unfinished
Primary Bedroom Level Second
Kitchen Flooring - Stone/Ceramic Tile, Countertops - Stone/Granite/Solid, Open Floorplan, Recessed Lighting, Gas Stove, Peninsula
Interior
Interior Features Bathroom - Full, Cathedral Ceiling(s), Closet, Recessed Lighting, Second Master Bedroom, Foyer, Wet Bar, Internet Available - Unknown
Heating Baseboard, Radiant, Propane
Cooling None
Flooring Wood, Tile, Vinyl, Flooring - Wood
Appliance Range, Dishwasher, Microwave, Refrigerator, Freezer, Washer, Dryer, Tank Water Heater, Utility Connections for Gas Range
Laundry In Basement, Washer Hookup
Basement Type Full, Bulkhead, Concrete, Unfinished
Exterior
Exterior Feature Rain Gutters, Storage, Garden
Community Features Public Transportation, Shopping, Park, Walk/Jog Trails, Golf, Medical Facility, Bike Path, Conservation Area, House of Worship, Marina, Public School
Utilities Available for Gas Range, Washer Hookup
Waterfront Description Beach Front, Walk to, 1 to 2 Mile To Beach, Beach Ownership(Public)
Roof Type Shingle
Total Parking Spaces 5
Garage No
Waterfront Description Beach Front, Walk to, 1 to 2 Mile To Beach, Beach Ownership(Public)
Building
Lot Description Wooded, Level
Foundation Concrete Perimeter
Sewer Public Sewer
Water Public
Schools
Elementary Schools Nes/Nis
Middle Schools Cyrus Pierce
High Schools Nantucket High
Read Less Info
Want to know what your home might be worth? Contact us for a FREE valuation!

Our team is ready to help you sell your home for the highest possible price ASAP
Bought with Kenneth Hilbig • William Raveis R.E. & Home Services
Get More Information
Ryan Askew
Sales Associate | License ID: 9578345
Sales Associate License ID: 9578345



