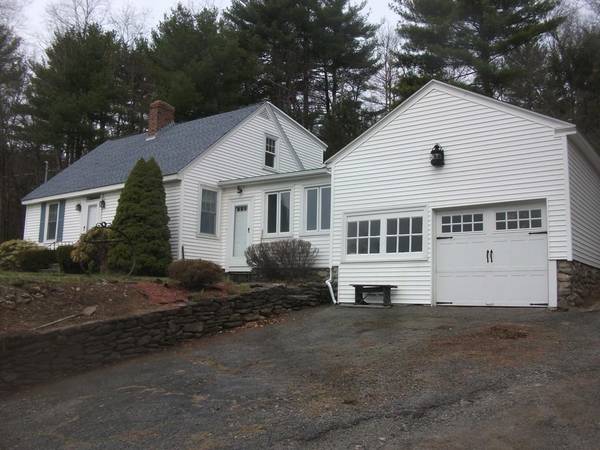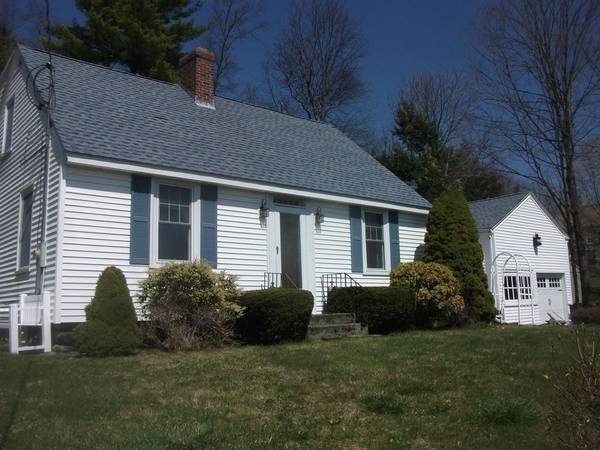For more information regarding the value of a property, please contact us for a free consultation.
Key Details
Sold Price $272,000
Property Type Single Family Home
Sub Type Single Family Residence
Listing Status Sold
Purchase Type For Sale
Square Footage 1,463 sqft
Price per Sqft $185
MLS Listing ID 72645723
Sold Date 06/25/20
Style Cape
Bedrooms 2
Full Baths 1
Half Baths 1
HOA Y/N false
Year Built 1938
Annual Tax Amount $3,744
Tax Year 2019
Lot Size 0.430 Acres
Acres 0.43
Property Description
Classic Cape overlooking beautiful New England style downtown common. Private rear yard with stone walls. Recent upgrades include: bath, roof, furnace, hot water heater, some refinished hardwoods, interior paint, 2nd floor staircase, new carpet ordered for Family Room. Windows and siding are upgraded. Fireplace with wood stove in Living room, cozy hearth with wood stove in Family Room which is attached to garage with loft. Two driveway accesses. One rough paved (reflected in the price), 2nd entrance is mostly level right of way by neighbor. Add your own touches. Take advantage of Sterling's highly regarded schools, town lake and more! Offer responses, if any, on Saturday 04/25/20.
Location
State MA
County Worcester
Area Rowley Hill
Zoning NR
Direction Rte's 12 & 62 to Downtown Sterling, behind common on hill,1st on Left, Pvd dr or 2nd drvwy ROW.
Rooms
Family Room Wood / Coal / Pellet Stove, Flooring - Wall to Wall Carpet
Basement Partial, Bulkhead, Concrete, Unfinished
Primary Bedroom Level Second
Dining Room Flooring - Hardwood
Kitchen Flooring - Vinyl, Cabinets - Upgraded
Interior
Interior Features Internet Available - Broadband, Internet Available - Satellite
Heating Central, Steam, Oil
Cooling None
Flooring Tile, Vinyl, Carpet, Hardwood
Fireplaces Number 2
Fireplaces Type Living Room
Appliance Range, Refrigerator, Washer, Dryer, Electric Water Heater, Utility Connections for Electric Range, Utility Connections for Electric Dryer
Laundry Electric Dryer Hookup, Washer Hookup, In Basement
Basement Type Partial, Bulkhead, Concrete, Unfinished
Exterior
Exterior Feature Rain Gutters, Stone Wall
Garage Spaces 1.0
Community Features Shopping, Park, Walk/Jog Trails, Golf, Medical Facility, House of Worship, Public School
Utilities Available for Electric Range, for Electric Dryer, Washer Hookup
View Y/N Yes
View City
Roof Type Rubber, Asphalt/Composition Shingles
Total Parking Spaces 3
Garage Yes
Building
Lot Description Sloped
Foundation Concrete Perimeter, Stone
Sewer Private Sewer
Water Public
Schools
Elementary Schools Houghton
Middle Schools Chocksett
High Schools Wachusett
Others
Senior Community false
Read Less Info
Want to know what your home might be worth? Contact us for a FREE valuation!

Our team is ready to help you sell your home for the highest possible price ASAP
Bought with John Scarsella • Sterling Properties
Get More Information
Ryan Askew
Sales Associate | License ID: 9578345
Sales Associate License ID: 9578345



