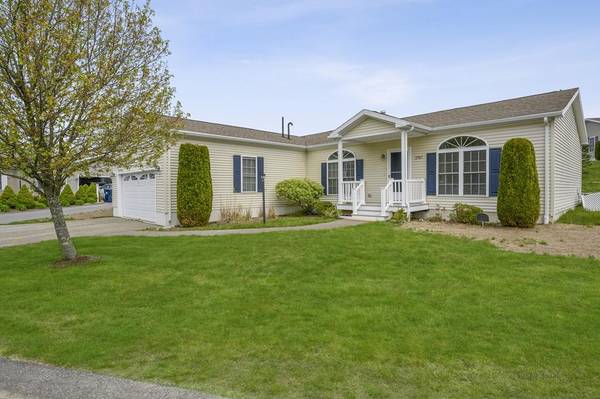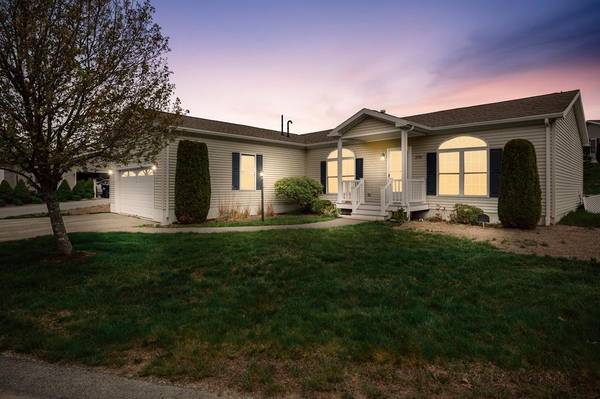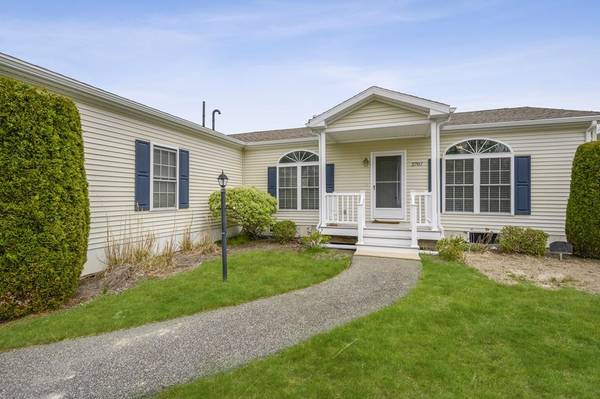For more information regarding the value of a property, please contact us for a free consultation.
Key Details
Sold Price $290,000
Property Type Single Family Home
Sub Type Single Family Residence
Listing Status Sold
Purchase Type For Sale
Square Footage 1,568 sqft
Price per Sqft $184
Subdivision Oak Point Community
MLS Listing ID 72499740
Sold Date 07/01/20
Style Other (See Remarks)
Bedrooms 3
Full Baths 2
HOA Fees $727/mo
HOA Y/N true
Year Built 2008
Tax Year 2019
Property Description
Welcome to Oak Point a 55+ lifestyle community! This gorgeous model offers elegance and convenience with exceptional layout. A floor to ceiling stone gas fireplace is focal point upon entry. Large two car garage opens to laundry room/utility room. Master suite is located on one side of the house with master bath, including double vanity sink, and huge walk in closet. The second bedroom is generous in size with large double closets and third room currently being used as office. The kitchen is a chefs dream with an abundance of cabinets and counter space, gas stove and large pantry. Enjoy your morning coffee in the screened sun room off the dining area. Carefree living at it's finest!
Location
State MA
County Plymouth
Zoning red
Direction !05 or Plymouth St to Plain Street to Oak Point Drive to 2707 Green Street.
Rooms
Dining Room Flooring - Hardwood, Slider
Kitchen Skylight, Flooring - Hardwood, Flooring - Stone/Ceramic Tile, Countertops - Stone/Granite/Solid, Recessed Lighting, Lighting - Pendant
Interior
Heating Natural Gas
Cooling Central Air
Flooring Tile, Carpet, Hardwood
Fireplaces Number 1
Fireplaces Type Living Room
Appliance Range, Dishwasher, Refrigerator, Utility Connections for Gas Range
Exterior
Garage Spaces 2.0
Community Features Pool, Tennis Court(s), Walk/Jog Trails
Utilities Available for Gas Range
Roof Type Shingle
Total Parking Spaces 2
Garage Yes
Building
Lot Description Other
Foundation Block
Sewer Private Sewer
Water Public
Others
Senior Community true
Read Less Info
Want to know what your home might be worth? Contact us for a FREE valuation!

Our team is ready to help you sell your home for the highest possible price ASAP
Bought with Bonnie Stiner • Conway - Lakeville
Get More Information
Ryan Askew
Sales Associate | License ID: 9578345
Sales Associate License ID: 9578345



