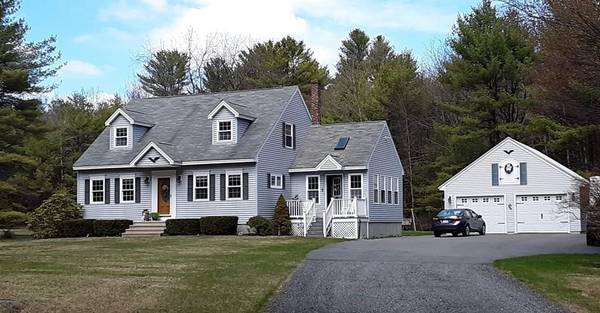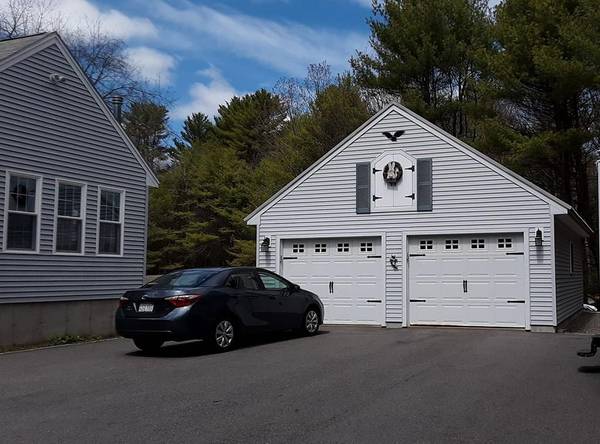For more information regarding the value of a property, please contact us for a free consultation.
Key Details
Sold Price $335,000
Property Type Single Family Home
Sub Type Single Family Residence
Listing Status Sold
Purchase Type For Sale
Square Footage 1,785 sqft
Price per Sqft $187
MLS Listing ID 72652338
Sold Date 07/03/20
Style Cape
Bedrooms 3
Full Baths 2
HOA Y/N false
Year Built 1994
Annual Tax Amount $4,074
Tax Year 2020
Lot Size 4.800 Acres
Acres 4.8
Property Description
This long driveway will take you to this one-owner CUSTOM Cape built in 1994! The open field is breathtaking and plan on seeing plenty of deer from the deck off the dining area! You feel this 3-bedroom home's warmth the minute you step into the knotty pine sunroom w/propane stove connection, cathedral ceiling, skylight and decorative balcony! From there, walk thru the glass door, open up your double door closet to hang your coats and enter into the SPECTACULAR custom kitchen/dining combo sizeable enough for the largest of families with TEAK FLOORING! Real wood floors continue throughout the 1st and 2nd floor (except for baths, den and sunroom) with beautifully finished solid pine doors! INCREDIBLE closet and storage space! BR #2 has a LARGE walk-in closet! To add to your comfort, how about a pellet stove connection in the living room! 24'x28' oversize 2-car garage w/metal roof added in 2004! Hook-up for generator! Who needs a vacation when you can come home to all this?
Location
State MA
County Worcester
Zoning TBD
Direction Route 202 to Sibley Road.
Rooms
Basement Full, Interior Entry, Bulkhead, Concrete, Unfinished
Primary Bedroom Level Main
Kitchen Closet, Flooring - Hardwood, Dining Area, Countertops - Stone/Granite/Solid, Breakfast Bar / Nook, Cabinets - Upgraded, Open Floorplan, Lighting - Overhead, Closet - Double
Interior
Interior Features Cathedral Ceiling(s), Closet, Sun Room, Den, Central Vacuum
Heating Baseboard, Oil, Ductless
Cooling Ductless
Flooring Tile, Vinyl, Laminate, Hardwood, Flooring - Stone/Ceramic Tile, Flooring - Laminate
Appliance Range, Refrigerator, Water Treatment, Range Hood, Oil Water Heater, Tank Water Heaterless, Utility Connections for Gas Range, Utility Connections for Electric Dryer
Laundry In Basement, Washer Hookup
Basement Type Full, Interior Entry, Bulkhead, Concrete, Unfinished
Exterior
Exterior Feature Balcony / Deck, Storage, Fruit Trees, Garden, Stone Wall
Garage Spaces 2.0
Community Features Walk/Jog Trails, Bike Path, Public School
Utilities Available for Gas Range, for Electric Dryer, Washer Hookup, Generator Connection
Roof Type Shingle
Total Parking Spaces 6
Garage Yes
Building
Lot Description Wooded, Cleared
Foundation Concrete Perimeter
Sewer Inspection Required for Sale, Private Sewer
Water Private
Architectural Style Cape
Others
Senior Community false
Acceptable Financing Contract
Listing Terms Contract
Read Less Info
Want to know what your home might be worth? Contact us for a FREE valuation!

Our team is ready to help you sell your home for the highest possible price ASAP
Bought with Becky LaBelle • Sparks Real Estate
Get More Information
Ryan Askew
Sales Associate | License ID: 9578345
Sales Associate License ID: 9578345



