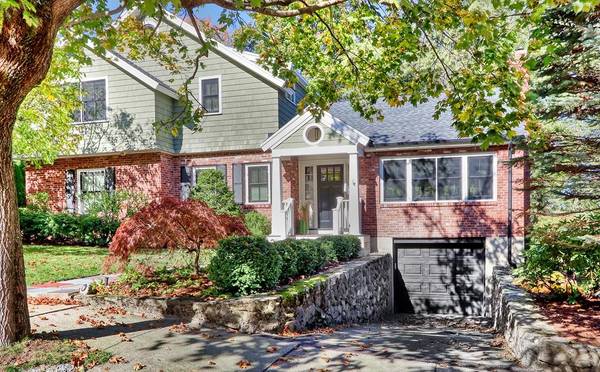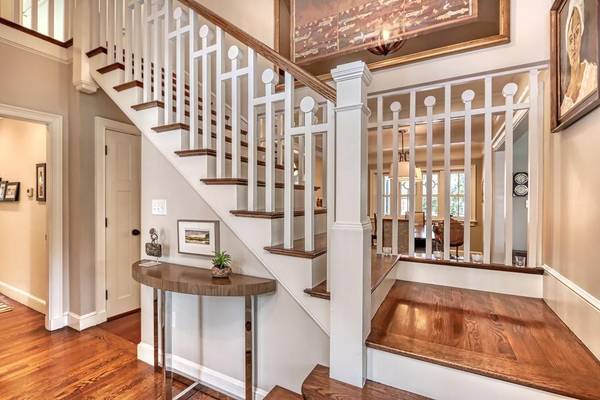For more information regarding the value of a property, please contact us for a free consultation.
Key Details
Sold Price $1,445,000
Property Type Single Family Home
Sub Type Single Family Residence
Listing Status Sold
Purchase Type For Sale
Square Footage 3,287 sqft
Price per Sqft $439
Subdivision West Newton Hill
MLS Listing ID 72652698
Sold Date 07/07/20
Style Craftsman
Bedrooms 4
Full Baths 4
Half Baths 1
Year Built 1935
Annual Tax Amount $15,192
Tax Year 2020
Lot Size 9,147 Sqft
Acres 0.21
Property Description
Tastefully designed Craftsman style home just moments to train and West Newton Square! This four-bedroom, four and ½ bath home, was completely renovated and expanded in 2012. Sun-filled interiors thoughtfully blend original architectural details with modern amenities, updated millwork, and fresh styling. The inviting foyer highlights the custom-designed staircase. The chic living room with fireplace seamlessly flows into the dining room and kitchen. The kitchen has white cabinetry, granite counters along with Miele and Subzero appliances. The adjoining family room/breakfast room has French doors to a private covered porch. The first-floor master suite boasts a double-sided bath, fully outfitted walk-in closet, and laundry. The second floor was added in 2012 and encompasses three very generous bedrooms, two full baths, additional laundry, and custom closets. Phenomenal LL offers high ceilings media/game room, additional storage, and full bathroom. Incredible value in Peirce School.
Location
State MA
County Middlesex
Area West Newton
Zoning SR2
Direction Chestnut Street to Richfield
Rooms
Family Room Flooring - Wood, Balcony / Deck, Exterior Access
Basement Full, Partially Finished, Sump Pump
Primary Bedroom Level First
Dining Room Flooring - Hardwood
Kitchen Flooring - Hardwood, Pantry, Countertops - Upgraded, Cabinets - Upgraded, Stainless Steel Appliances
Interior
Interior Features Media Room
Heating Forced Air, Hot Water, Natural Gas
Cooling Central Air
Flooring Wood
Fireplaces Number 1
Fireplaces Type Living Room
Appliance Gas Water Heater
Laundry Second Floor
Basement Type Full, Partially Finished, Sump Pump
Exterior
Garage Spaces 1.0
Community Features Public Transportation, Shopping, Medical Facility, Highway Access, House of Worship, Marina, Public School, T-Station
Roof Type Asphalt/Composition Shingles
Total Parking Spaces 5
Garage Yes
Building
Lot Description Corner Lot
Foundation Block
Sewer Public Sewer
Water Public
Architectural Style Craftsman
Schools
Elementary Schools Peirce
Middle Schools Day
High Schools Newton North
Others
Acceptable Financing Contract
Listing Terms Contract
Read Less Info
Want to know what your home might be worth? Contact us for a FREE valuation!

Our team is ready to help you sell your home for the highest possible price ASAP
Bought with Elizabeth Andres Miner • William Raveis R.E. & Home Services
Get More Information
Ryan Askew
Sales Associate | License ID: 9578345
Sales Associate License ID: 9578345



