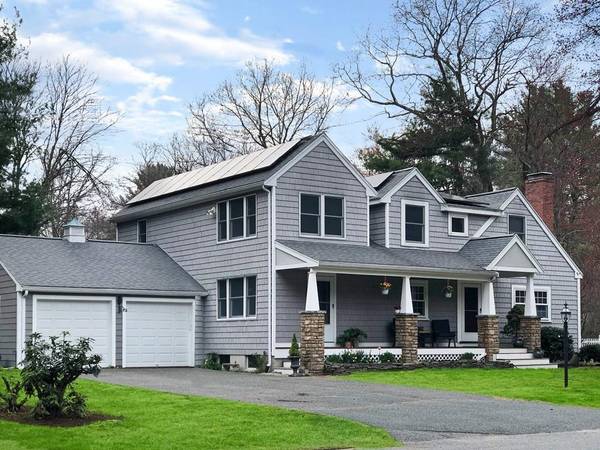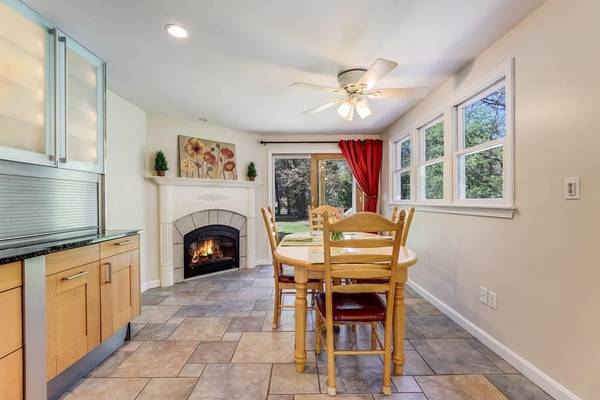For more information regarding the value of a property, please contact us for a free consultation.
Key Details
Sold Price $789,000
Property Type Single Family Home
Sub Type Single Family Residence
Listing Status Sold
Purchase Type For Sale
Square Footage 2,286 sqft
Price per Sqft $345
MLS Listing ID 72656913
Sold Date 07/09/20
Style Cape, Craftsman
Bedrooms 3
Full Baths 3
Year Built 1956
Annual Tax Amount $12,416
Tax Year 2020
Lot Size 0.650 Acres
Acres 0.65
Property Description
Nestled on a generous corner lot that abuts Dudley Pond, this home is conveniently located next to Cochituate village shops and restaurants, quality schools, Dudley and Cochituate town Beaches, and Cochituate Baseball Field. The expanded craftsman features of this Cape Cod-style home adds instant character and appeal. The large front porch welcomes you home and provides a quiet sanctuary in this peaceful community. Cooking will be a pleasure in the eat-in kitchen with ample storage space, breakfast bar seating, stainless steel appliances and a gas fireplace. The first floor also includes a home office, a full bath, and the front-to-back living room flooded with light and a wood burning stove insert. On the second floor you will find two bedrooms, a full bath, laundry room, plus the large ensuite master with a gas fireplace, and balcony overlooking the back yard. This efficient home includes an owned solar panel system, radiant heated floors and central AC.
Location
State MA
County Middlesex
Zoning R20
Direction West Plain St to Gennaro Cir to George St to Cottage Rd.
Rooms
Basement Full
Primary Bedroom Level Second
Dining Room Flooring - Stone/Ceramic Tile
Kitchen Ceiling Fan(s), Flooring - Stone/Ceramic Tile, Kitchen Island, Deck - Exterior
Interior
Interior Features Home Office
Heating Radiant, Natural Gas
Cooling Central Air
Flooring Tile, Hardwood, Renewable/Sustainable Flooring Materials, Flooring - Wood
Fireplaces Number 3
Fireplaces Type Dining Room, Master Bedroom
Appliance Oven, Dishwasher, Refrigerator, Washer, Dryer, Gas Water Heater
Laundry Second Floor
Basement Type Full
Exterior
Exterior Feature Balcony, Storage
Garage Spaces 2.0
Roof Type Shingle, Other
Total Parking Spaces 6
Garage Yes
Building
Lot Description Corner Lot
Foundation Concrete Perimeter
Sewer Private Sewer
Water Public
Architectural Style Cape, Craftsman
Schools
Elementary Schools Happy Hollow
Middle Schools Wayland Middle
High Schools Wayland High
Read Less Info
Want to know what your home might be worth? Contact us for a FREE valuation!

Our team is ready to help you sell your home for the highest possible price ASAP
Bought with Stephanie Lachapelle • ERA Key Realty Services- Fram
Get More Information
Ryan Askew
Sales Associate | License ID: 9578345
Sales Associate License ID: 9578345



