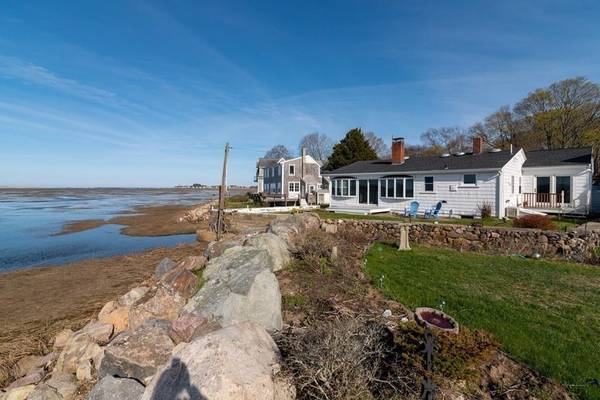For more information regarding the value of a property, please contact us for a free consultation.
Key Details
Sold Price $485,000
Property Type Single Family Home
Sub Type Single Family Residence
Listing Status Sold
Purchase Type For Sale
Square Footage 1,258 sqft
Price per Sqft $385
Subdivision Damons Point
MLS Listing ID 72650812
Sold Date 06/19/20
Style Ranch
Bedrooms 3
Full Baths 2
HOA Y/N false
Year Built 1940
Annual Tax Amount $4,028
Tax Year 2020
Lot Size 3,049 Sqft
Acres 0.07
Property Description
North Riverfront ranch with panoramic views of the blue Atlantic, the "Spit" and Roht Marinas. Fish, swim and boat from your deck or sit back and relax watching the ever changing tides. This is a once in a life time location to enjoy year round or for summer vacations. The home has a charming versatile open floor plan with water views from almost every room. The large living room has a raised hearth fireplace, dining area, a wall of built ins and slider to the deck. The open and sunny kitchen has exposed brick, a breakfast bar and peninsula for casual eating or food preparation. Full bath has antique tub with water views. Master bedroom has a double closet and private bath; second bedroom with built in bureau, closet and attic pull down. The bonus room can be used as a third bedroom and has a slider with access to back yard and water. Enjoy this cozy home as it is or make it your own little gem.
Location
State MA
County Plymouth
Area Marshfield Hills
Zoning R-1
Direction Summer Street to Damons Point Rd. to Damons Point Circle.
Rooms
Family Room Flooring - Hardwood
Basement Partial, Crawl Space, Bulkhead, Sump Pump
Primary Bedroom Level First
Kitchen Flooring - Hardwood, Breakfast Bar / Nook, Dryer Hookup - Electric, Washer Hookup, Peninsula
Interior
Interior Features Mud Room
Heating Baseboard, Hot Water, Oil
Cooling None
Flooring Wood, Tile, Carpet, Flooring - Stone/Ceramic Tile
Fireplaces Number 1
Fireplaces Type Living Room
Appliance Range, Dishwasher, Refrigerator, Washer/Dryer, Oil Water Heater, Water Heater(Separate Booster), Utility Connections for Electric Range, Utility Connections for Electric Oven, Utility Connections for Electric Dryer
Laundry First Floor, Washer Hookup
Basement Type Partial, Crawl Space, Bulkhead, Sump Pump
Exterior
Exterior Feature Outdoor Shower
Community Features Public Transportation, Shopping, Walk/Jog Trails, Stable(s), Golf, Highway Access, House of Worship, Marina, Public School, T-Station
Utilities Available for Electric Range, for Electric Oven, for Electric Dryer, Washer Hookup, Generator Connection
Waterfront Description Waterfront, Beach Front, River, Frontage, Direct Access, Marsh, River
Roof Type Shingle
Total Parking Spaces 2
Garage No
Waterfront Description Waterfront, Beach Front, River, Frontage, Direct Access, Marsh, River
Building
Lot Description Easements, Flood Plain, Marsh
Foundation Block
Sewer Inspection Required for Sale, Private Sewer, Other
Water Public
Schools
Elementary Schools Eames Way
Middle Schools Furnace Brook
High Schools Marshfield High
Others
Senior Community false
Acceptable Financing Contract
Listing Terms Contract
Read Less Info
Want to know what your home might be worth? Contact us for a FREE valuation!

Our team is ready to help you sell your home for the highest possible price ASAP
Bought with M & M Realty Team • Molisse Realty Group
Get More Information
Ryan Askew
Sales Associate | License ID: 9578345
Sales Associate License ID: 9578345



