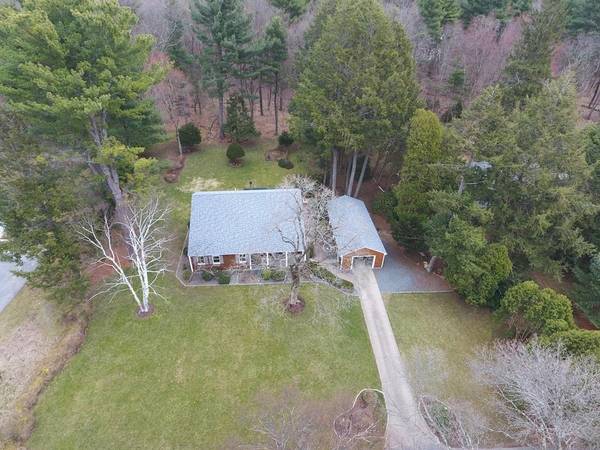For more information regarding the value of a property, please contact us for a free consultation.
Key Details
Sold Price $875,000
Property Type Single Family Home
Sub Type Single Family Residence
Listing Status Sold
Purchase Type For Sale
Square Footage 2,563 sqft
Price per Sqft $341
MLS Listing ID 72655239
Sold Date 06/22/20
Style Cape
Bedrooms 4
Full Baths 2
HOA Y/N false
Year Built 1949
Annual Tax Amount $14,089
Tax Year 2019
Lot Size 0.750 Acres
Acres 0.75
Property Description
The American dream comes true! Gorgeous open & airy 10 rm CAPE with a rare 1st flr master suite offering a superior quality of life! Located on a picturesque .75 acre "gardener's dream" lot abutting treasured conservation land! Beautifully renovated kit. with a lg. center island, SS appliances & cabinets galore! Open to the dreamy vlt'd & skylit sun-filled familyrm with a wd stove & walls of windows showcasing the magnificent private rear yard, gorgeous herringbone patio & mahogany decks! The fplc'd lvgrm flows freely into the inviting dining rm for holiday celebrations. The 1st flr Home Office offers distinctive built-ins, lg. windows & sunshine galore. The 2nd flr boasts 3 bdrms, an updated designer full bath, a W/I cedar closet & a cozy homework nook! Don't miss the fin. lower level playrm or home gym. Handy workshop too. The screened Farmer's porch is perfect for summer evenings. Lg. 2 car garage, C/A, IG sprinklers. Minutes to EVERYTHING!
Location
State MA
County Middlesex
Zoning R30
Direction Route 27 to Winthrop Terr. Fabulous commuter location.
Rooms
Family Room Wood / Coal / Pellet Stove, Skylight, Vaulted Ceiling(s), Flooring - Hardwood, Deck - Exterior, Exterior Access, Open Floorplan, Recessed Lighting, Slider, Closet - Double
Basement Full, Partially Finished, Bulkhead, Sump Pump
Primary Bedroom Level First
Dining Room Flooring - Hardwood, Window(s) - Bay/Bow/Box, Open Floorplan, Lighting - Overhead
Kitchen Flooring - Hardwood, Pantry, Countertops - Stone/Granite/Solid, Countertops - Upgraded, Kitchen Island, Breakfast Bar / Nook, Cabinets - Upgraded, Open Floorplan, Recessed Lighting, Remodeled, Stainless Steel Appliances
Interior
Interior Features Closet/Cabinets - Custom Built, Crown Molding, Office, Game Room, High Speed Internet
Heating Forced Air, Oil, Electric
Cooling Central Air, Other
Flooring Tile, Carpet, Hardwood, Flooring - Hardwood, Flooring - Wall to Wall Carpet
Fireplaces Number 2
Fireplaces Type Living Room
Appliance Range, Dishwasher, Microwave, Refrigerator, Washer, Dryer, Utility Connections for Electric Range
Laundry In Basement
Basement Type Full, Partially Finished, Bulkhead, Sump Pump
Exterior
Exterior Feature Rain Gutters, Professional Landscaping, Sprinkler System, Stone Wall
Garage Spaces 2.0
Community Features Shopping, Pool, Tennis Court(s), Park, Walk/Jog Trails, Golf, Bike Path, Conservation Area, Highway Access, House of Worship, Public School
Utilities Available for Electric Range
Roof Type Shingle
Total Parking Spaces 4
Garage Yes
Building
Lot Description Wooded, Easements, Level
Foundation Block
Sewer Private Sewer
Water Public
Architectural Style Cape
Schools
Elementary Schools Claypit
Middle Schools Wayland Middle
High Schools Wayland Hs
Others
Senior Community false
Read Less Info
Want to know what your home might be worth? Contact us for a FREE valuation!

Our team is ready to help you sell your home for the highest possible price ASAP
Bought with Bernadine Tsung Megason • Compass
Get More Information
Ryan Askew
Sales Associate | License ID: 9578345
Sales Associate License ID: 9578345



