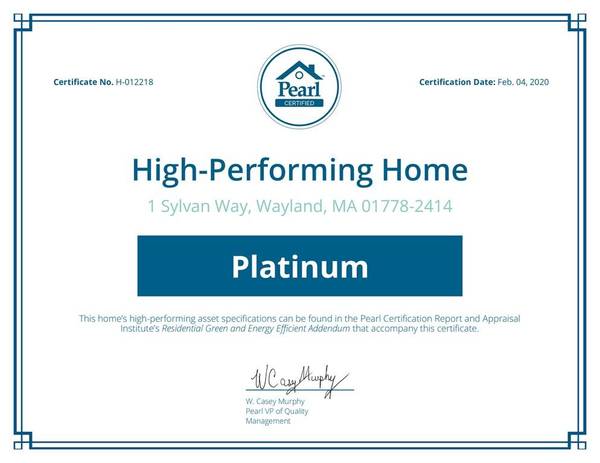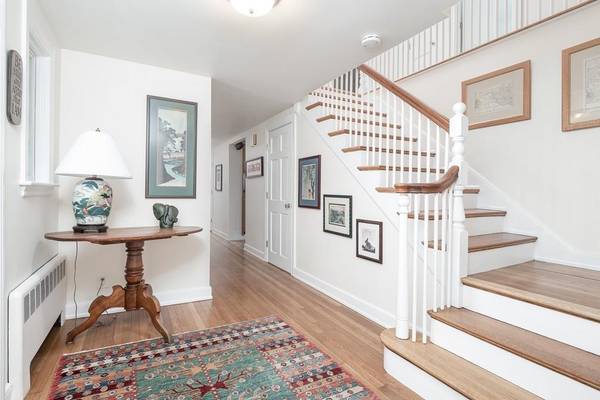For more information regarding the value of a property, please contact us for a free consultation.
Key Details
Sold Price $811,000
Property Type Single Family Home
Sub Type Single Family Residence
Listing Status Sold
Purchase Type For Sale
Square Footage 2,283 sqft
Price per Sqft $355
MLS Listing ID 72649175
Sold Date 06/23/20
Style Cape
Bedrooms 3
Full Baths 1
Half Baths 1
Year Built 1948
Annual Tax Amount $12,478
Tax Year 2020
Lot Size 0.480 Acres
Acres 0.48
Property Description
Got Curb Appeal? YES! Platinum Level Pearl Certified energy efficient home w/inviting covered front porch boasts lovely perennials professionally orchestrated to surprise throughout the growing season. Large foyer welcomes you. Sunken spacious front to back LR w/wood burning fireplace & built-in corner plant area is lit up by unique custom wall sconces & steps up to Formal DR w/built in display shelves. Updated chefs kitchen w/natural cherry cabinetry incl. built-in desk area, granite counter tops w/mosaic inlaid tile backsplash, recessed lighting, stainless appliances including gas countertop range w/large stainless vent hood, french door fridge, dishwasher, microwave, wine fridge & exits to comp. deck overlooking private yard. FR has HW floors & built-in shelves. 2nd floor has hardwoods throughout w/spacious master suite offering huge unfin. area that could be en suite bathroom/walk-in closet. 2 more inviting bedrooms have classic cape built in storage areas. SHOWINGS BY APPT ONLY.
Location
State MA
County Middlesex
Zoning R30
Direction Boston Post Road to Rich Valley to Hayward to Sylvan Way
Rooms
Family Room Flooring - Hardwood
Basement Full, Walk-Out Access, Garage Access, Radon Remediation System, Unfinished
Primary Bedroom Level Second
Dining Room Flooring - Hardwood, Crown Molding
Kitchen Flooring - Hardwood, Dining Area, Balcony / Deck, Countertops - Stone/Granite/Solid, Exterior Access, Recessed Lighting, Stainless Steel Appliances, Wine Chiller, Gas Stove
Interior
Interior Features Entrance Foyer
Heating Hot Water, Natural Gas, ENERGY STAR Qualified Equipment
Cooling Central Air, High Seer Heat Pump (12+)
Flooring Wood, Tile, Flooring - Hardwood
Fireplaces Number 1
Fireplaces Type Living Room
Appliance Microwave, Countertop Range, ENERGY STAR Qualified Refrigerator, Wine Refrigerator, ENERGY STAR Qualified Dryer, ENERGY STAR Qualified Dishwasher, ENERGY STAR Qualified Washer, Range Hood, Gas Water Heater, Tank Water Heater, Utility Connections for Gas Range
Laundry First Floor
Basement Type Full, Walk-Out Access, Garage Access, Radon Remediation System, Unfinished
Exterior
Garage Spaces 1.0
Community Features Shopping, Walk/Jog Trails, Public School
Utilities Available for Gas Range
Waterfront Description Beach Front, Lake/Pond
Roof Type Shingle, Radiant Roof Barriers
Total Parking Spaces 5
Garage Yes
Waterfront Description Beach Front, Lake/Pond
Building
Lot Description Wooded
Foundation Concrete Perimeter
Sewer Private Sewer
Water Public
Architectural Style Cape
Schools
Elementary Schools Claypit
Others
Senior Community false
Acceptable Financing Contract
Listing Terms Contract
Read Less Info
Want to know what your home might be worth? Contact us for a FREE valuation!

Our team is ready to help you sell your home for the highest possible price ASAP
Bought with Laurie Crane • Gibson Sotheby's International Realty
Get More Information
Ryan Askew
Sales Associate | License ID: 9578345
Sales Associate License ID: 9578345



