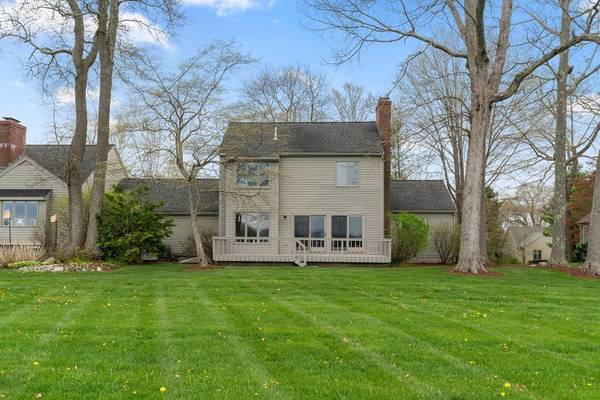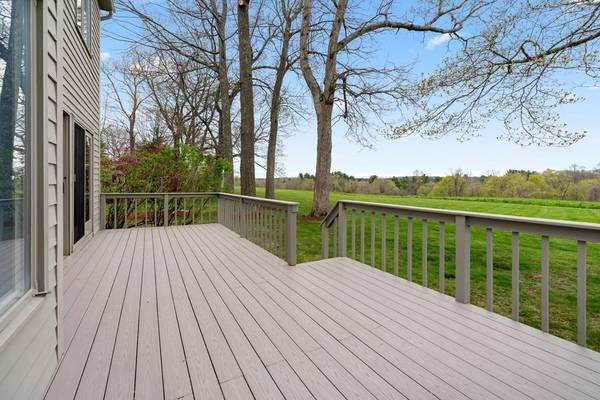For more information regarding the value of a property, please contact us for a free consultation.
Key Details
Sold Price $802,000
Property Type Single Family Home
Sub Type Single Family Residence
Listing Status Sold
Purchase Type For Sale
Square Footage 2,199 sqft
Price per Sqft $364
Subdivision South Natick
MLS Listing ID 72652291
Sold Date 06/22/20
Style Contemporary
Bedrooms 3
Full Baths 2
HOA Y/N true
Year Built 1981
Annual Tax Amount $9,698
Tax Year 2020
Lot Size 0.460 Acres
Acres 0.46
Property Description
This 3 bedroom South Natick townhouse has a sprawling lawn & incredible views of Look Out Farm, the towers at Wellesley College & a view towards Boston! The renovated white kitchen w/ island opens to the family room w/ skylight. An oversized living room w/ fireplace has exterior access to deck perfect for outdoor entertaining & viewing beautiful sunsets. The floorplan offers great flexibility with the first floor option of having a den/office OR this can be a ground level master bedroom with a walk-in closet and full bath. Second floor has 2 bedrooms. Master bedroom w/ a renovated bath- including large tub plus 2 closets. This home has a full basement perfect for storage or opportunity to finish with a gym or media room. 2 car garage with direct entry into the kitchen. Central Air plus a generator. Enjoy this peaceful location on a cul de sac yet 10 minutes to both Natick Center and downtown Wellesley plus having Elm Bank, walking trails along the Charles River. Move right in!
Location
State MA
County Middlesex
Zoning RSB
Direction Pleasant Street to Look Out Farm
Rooms
Family Room Skylight
Basement Full
Primary Bedroom Level First
Kitchen Dining Area, Pantry, Kitchen Island, Open Floorplan
Interior
Heating Forced Air, Electric
Cooling Central Air
Flooring Wood, Carpet
Fireplaces Number 1
Fireplaces Type Living Room
Appliance Dishwasher, Disposal, Refrigerator, Oil Water Heater, Utility Connections for Electric Range, Utility Connections for Electric Oven, Utility Connections for Electric Dryer
Laundry Second Floor
Basement Type Full
Exterior
Garage Spaces 2.0
Community Features Shopping, Medical Facility
Utilities Available for Electric Range, for Electric Oven, for Electric Dryer
View Y/N Yes
View Scenic View(s)
Roof Type Shingle
Total Parking Spaces 2
Garage Yes
Building
Lot Description Cul-De-Sac, Level
Foundation Concrete Perimeter
Sewer Public Sewer
Water Public
Others
Senior Community false
Read Less Info
Want to know what your home might be worth? Contact us for a FREE valuation!

Our team is ready to help you sell your home for the highest possible price ASAP
Bought with Marie Presti • The Presti Group, Inc.
Get More Information
Ryan Askew
Sales Associate | License ID: 9578345
Sales Associate License ID: 9578345



