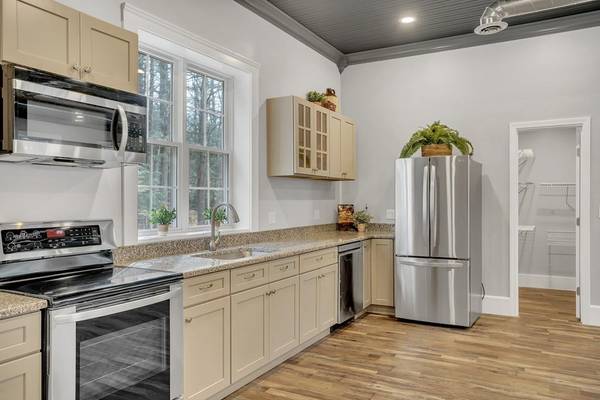For more information regarding the value of a property, please contact us for a free consultation.
Key Details
Sold Price $305,000
Property Type Single Family Home
Sub Type Single Family Residence
Listing Status Sold
Purchase Type For Sale
Square Footage 2,900 sqft
Price per Sqft $105
MLS Listing ID 72636914
Sold Date 04/27/20
Style Gambrel /Dutch
Bedrooms 2
Full Baths 2
Half Baths 1
HOA Y/N false
Year Built 2020
Tax Year 2020
Lot Size 1.740 Acres
Acres 1.74
Property Description
Industrial meets farmhouse in this completely renovated barn! You will fall in love as soon as you step into the quaint foyer with its built-in church pew and stained glass window salvaged years ago. French doors lead you to the opened concept living space with its 12+ foot high ceiling adorned with gorgeous crown molding. A bluestone hearth custom-built with an 1890's hand-carved mahogany mantel is a welcome touch. The expansive kitchen with granite counters is wonderful for anyone that likes to entertain. Upstairs one will love the separate cozy family room. The sunfilled master bedroom is expansive and sure to fit a king, accompanied by double closets and its own bath. This two-bedroom, 2.5 bath home has additional space that would make a great office or guest room. The oversized expansive garage is great for car enthusiasts or hobbyists. Built to green energy codes with R43 factor, Harvey argon-filled windows and much more makes this home energy efficient. All this on 1.7 acres~
Location
State MA
County Worcester
Zoning R40
Direction Rt 202 South, take a left onto Alger St just after Waterville Plaza. Home is 1/2 mile down on left.
Rooms
Family Room Skylight, Ceiling Fan(s), Flooring - Hardwood, Recessed Lighting, Remodeled, Lighting - Overhead
Primary Bedroom Level Second
Dining Room Wood / Coal / Pellet Stove, Flooring - Vinyl, Open Floorplan, Recessed Lighting, Remodeled, Lighting - Overhead, Crown Molding
Kitchen Pantry, Countertops - Stone/Granite/Solid, Cabinets - Upgraded, Open Floorplan, Recessed Lighting, Remodeled, Stainless Steel Appliances, Peninsula, Lighting - Overhead, Crown Molding
Interior
Interior Features Recessed Lighting, Home Office, Finish - Sheetrock
Heating Forced Air, Propane, Pellet Stove
Cooling Central Air
Flooring Hardwood, Flooring - Hardwood
Appliance Range, Dishwasher, Microwave, Refrigerator, Electric Water Heater, Utility Connections for Electric Range, Utility Connections for Electric Oven, Utility Connections for Electric Dryer
Laundry First Floor
Exterior
Exterior Feature Rain Gutters, Stone Wall
Garage Spaces 6.0
Community Features Public Transportation, Shopping, Tennis Court(s), Park, Walk/Jog Trails, Golf, Medical Facility, Laundromat, Bike Path, Conservation Area, House of Worship, Private School, Public School
Utilities Available for Electric Range, for Electric Oven, for Electric Dryer
Waterfront Description Beach Front, Stream, Lake/Pond, 1 to 2 Mile To Beach, Beach Ownership(Public)
Roof Type Shingle
Total Parking Spaces 6
Garage Yes
Waterfront Description Beach Front, Stream, Lake/Pond, 1 to 2 Mile To Beach, Beach Ownership(Public)
Building
Lot Description Wooded, Level, Sloped
Foundation Concrete Perimeter, Slab
Sewer Private Sewer
Water Public
Architectural Style Gambrel /Dutch
Others
Acceptable Financing Contract
Listing Terms Contract
Read Less Info
Want to know what your home might be worth? Contact us for a FREE valuation!

Our team is ready to help you sell your home for the highest possible price ASAP
Bought with Chinatti Realty Group • Pathways
Get More Information
Ryan Askew
Sales Associate | License ID: 9578345
Sales Associate License ID: 9578345



