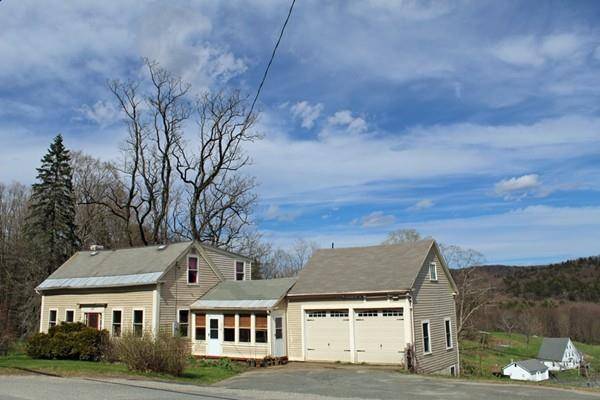For more information regarding the value of a property, please contact us for a free consultation.
Key Details
Sold Price $183,400
Property Type Single Family Home
Sub Type Single Family Residence
Listing Status Sold
Purchase Type For Sale
Square Footage 1,660 sqft
Price per Sqft $110
MLS Listing ID 72651810
Sold Date 06/26/20
Style Cape
Bedrooms 3
Full Baths 1
Half Baths 1
Year Built 1850
Annual Tax Amount $2,980
Tax Year 2019
Lot Size 0.990 Acres
Acres 0.99
Property Description
Own a piece of history. Before the civil war and up to 1986, this was the home of two well-known area Blacksmiths who operated the Blacksmith Shop first on the lower portion of the property until a fire destroyed it in 1920. The Blacksmith Shop was rebuilt across the road and later served as an Auto Service Station and the local Gas Station from 1935 until 1960. Set right in the heart of Leyden with beautiful views to the east and south. Farmland, lovely pasture, and rolling hills wrap right around this sweet home full of natural sunlight and a comfortable floorplan. Wood floors, natural woodwork, built-ins, and lots of closet space. Typical of a house of this period, there are high ceilings on the first floor and lower 6'6'' ceilings on the second floor - good for heating. The post & beam construction is eminently visible in the attached garage and the large space directly below it that opens to the yard at the basement level. Just 9 miles to Greenfield and 20 minutes to Brattleboro.
Location
State MA
County Franklin
Zoning res/agr
Direction In the center on Leyden on the corner of Greenfield Rd and Zimmerman Hill Rd.
Rooms
Basement Full, Walk-Out Access, Interior Entry, Dirt Floor, Concrete
Primary Bedroom Level First
Dining Room Flooring - Hardwood
Kitchen Flooring - Vinyl, Deck - Exterior, Exterior Access, Lighting - Overhead
Interior
Interior Features Office
Heating Forced Air, Oil
Cooling None
Flooring Vinyl, Hardwood, Flooring - Hardwood
Appliance Range, Refrigerator, Electric Water Heater, Tank Water Heater, Utility Connections for Electric Range, Utility Connections for Electric Dryer
Laundry In Basement
Basement Type Full, Walk-Out Access, Interior Entry, Dirt Floor, Concrete
Exterior
Garage Spaces 2.0
Community Features Stable(s)
Utilities Available for Electric Range, for Electric Dryer
View Y/N Yes
View Scenic View(s)
Roof Type Shingle
Total Parking Spaces 2
Garage Yes
Building
Lot Description Corner Lot, Easements, Farm, Gentle Sloping, Level, Sloped
Foundation Concrete Perimeter, Granite
Sewer Private Sewer
Water Private
Architectural Style Cape
Schools
Elementary Schools Bernardstonelem
Middle Schools Pioneer
High Schools Pioneer 8-12
Read Less Info
Want to know what your home might be worth? Contact us for a FREE valuation!

Our team is ready to help you sell your home for the highest possible price ASAP
Bought with Andrea C. Kwapien • Delap Real Estate LLC
Get More Information
Ryan Askew
Sales Associate | License ID: 9578345
Sales Associate License ID: 9578345



